1581 Rt. 340 North, Luray, VA 22835
| Listing ID |
10963814 |
|
|
|
| Property Type |
House |
|
|
|
| County |
Page |
|
|
|
| School |
PAGE CO PBLC SCHS |
|
|
|
|
| Total Tax |
$1,577 |
|
|
|
| Tax ID |
32-A-38 |
|
|
|
| FEMA Flood Map |
fema.gov/portal |
|
|
|
| Year Built |
1893 |
|
|
|
|
4 BR/3 BA Home on 20 +/- Acres w/Gorgeous Mountain View/Page Co.
***AUCTION*** List price is STARTING BID only. Price TBD at live auction on Wed., February 17th, 2021 @ 2:00 PM EST. Commission is contingent upon and will ONLY be paid if Broker Participation Form is received by auction company no later than 5 pm on Tuesday, February 16th, 2020. NO EXCEPTIONS. We are honored to have been chosen to market and sell this gorgeous inherited Page County property. Ideal for a home based business, private family retreat, wedding venue, B&B, or family farm, this desirable offering awaits a new owner to Bid Your Price!! Live On-Site Auction w/Live Real Time Online Simulcast Bidding for Your Convenience!! Property Tour: Wednesday, February 10 @ 12 Noon SHARP. 4 BR/3 BA well built home on 20.2 +/- acres in Page County, VA This homes measures 2,512 +/- sf., and features an eat-in kitchen (all appliances convey); living room w/fireplace; dining room; main level laundry room w/utility sink; 3 season room; attic w/stairway (great storage); cellar (utilities) Heart pine & oak flooring; carpet Covered front porch; covered front balcony; large rear deck; covered rear porch & breezeway Asphalt & gravel driveway Heating: hot water oil fired (underground oil tank), one fireplace in living room; Cooling: window units Drilled well & conventional septic system; electric water heater; 4 cisterns on the property (not being used at this time) Other Features: replacement vinyl windows throughout the home; new seamed tin roof; home can be occupied immediately, but new owner may want upgrades & renovate on their schedule. Partial barbed wire/woven fencing Gorgeous 360 degree mountain views & and Hawksbill Creek runs through the property offering trout fishing Outbuildings Cottage located behind the main home would be perfect as an office or guest house (1 BR/1 BA; kitchen area; new seamed tin roof; in need of renovation) 30'x48' white barn w/additional shed off storage, water & electrical service 22'x40' green barn/work shop w/concrete floor & loft area Pavilion shelter overlooking Hawksbill Creek (great pool area for trout fishing) 8'x40' chicken/hen house w/fenced run (also could be used for dogs/boarding) 28'x50' party barn building w/15' wrap around shed off (concrete floor/pads), individual electric meter service, drilled well & pump system This property fronts Rt. 340, and is located only 1 mile from Rt. 211 (Lee Hwy),1.5 miles from downtown Luray, VA, and 75 miles from NoRthern Virginia. Electricity: Shenandoah Electric Coop; Internet: Century Link; Oil: Emmart Oil Co.; Propane: Southern States 2 grave sites are on the property Tax Map: 32-A-38; Deed Book: 404-776 Forge; Zoning: A; Yearly County real estate taxes: $1,577 (currently in Land Use); Home was built in 1893 w/a renovation in the 1990's and has aluminum siding exterior; WE GUARANTEE A FREE & CLEAR DEED Only $250,000 Starting Bid!! FOR REALTORS: if you have been working with a Realtor, please have them click here and complete their broker participation form. In order for the Realtor to be compensated, broker forms must be completed and submitted no later than 5 pm on 2/16/21, and all terms adhered to.
|
- 4 Total Bedrooms
- 3 Full Baths
- 2512 SF
- 20.22 Acres
- Built in 1893
- 1 Story
- Available 3/20/2021
- Farmhouse Style
- Partial Basement
- Lower Level: Unfinished
- Renovation: Renovations done in the 1990's
- Eat-In Kitchen
- Oven/Range
- Refrigerator
- Dishwasher
- Appliance Hot Water Heater
- Carpet Flooring
- Hardwood Flooring
- Linoleum Flooring
- Entry Foyer
- Living Room
- Dining Room
- Primary Bedroom
- Kitchen
- Laundry
- First Floor Bathroom
- 1 Fireplace
- Forced Air
- Oil Fuel
- Wall/Window A/C
- Frame Construction
- Aluminum Siding
- Metal Roof
- Attached Garage
- 3 Garage Spaces
- Private Well Water
- Private Septic
- Deck
- Enclosed Porch
- Covered Porch
- Barn
- Shed
- Guest House
- Workshop
- Outbuilding
- Creek View
- Creek Waterfront
- $1,577 County Tax
- $1,577 Total Tax
- Sold on 2/17/2021
- Sold for $533,500
- Buyer's Agent: Tony Wilson
- Company: Nicholls Auction Marketing Group
|
|
Nicholls Auction Marketing Group
|
Listing data is deemed reliable but is NOT guaranteed accurate.
|



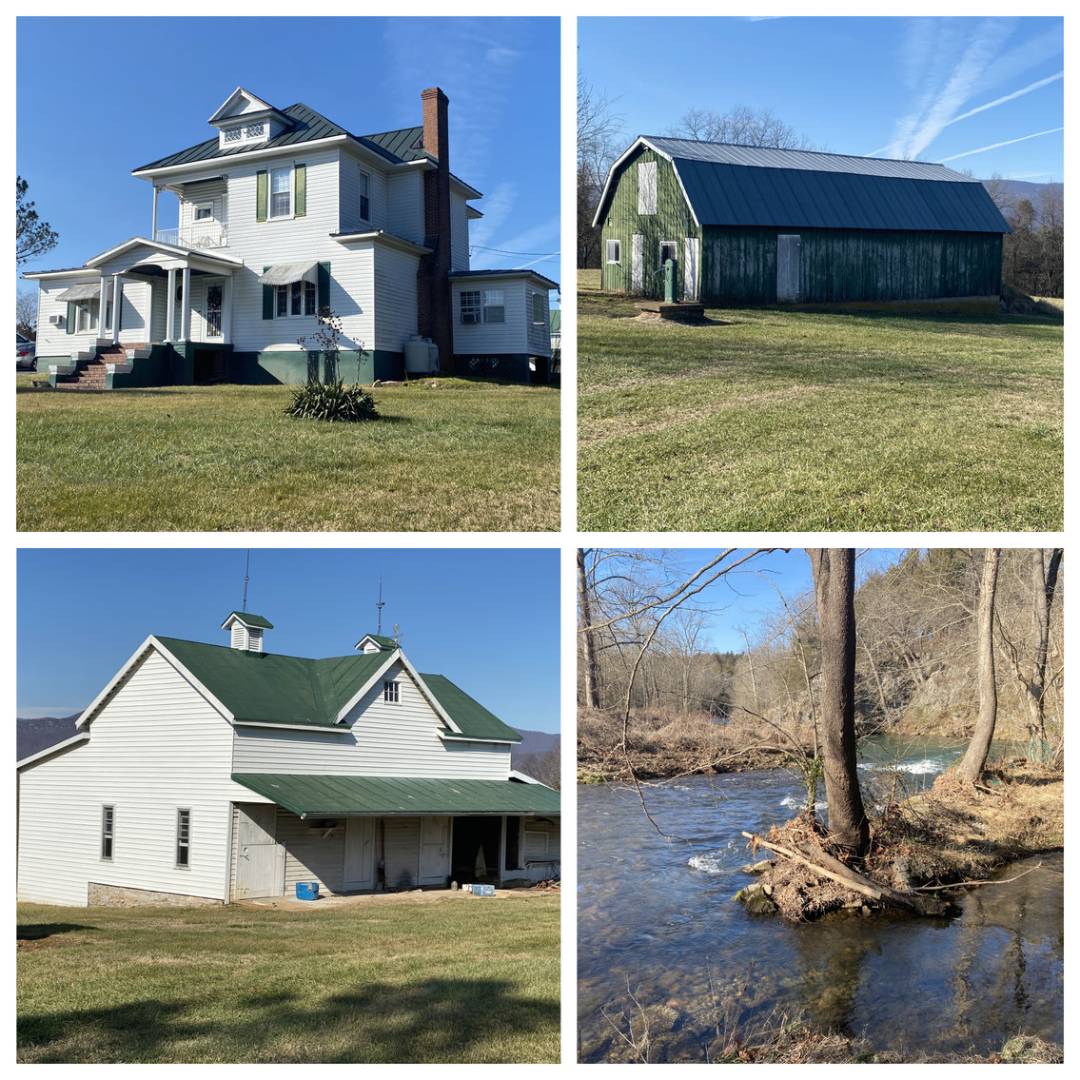

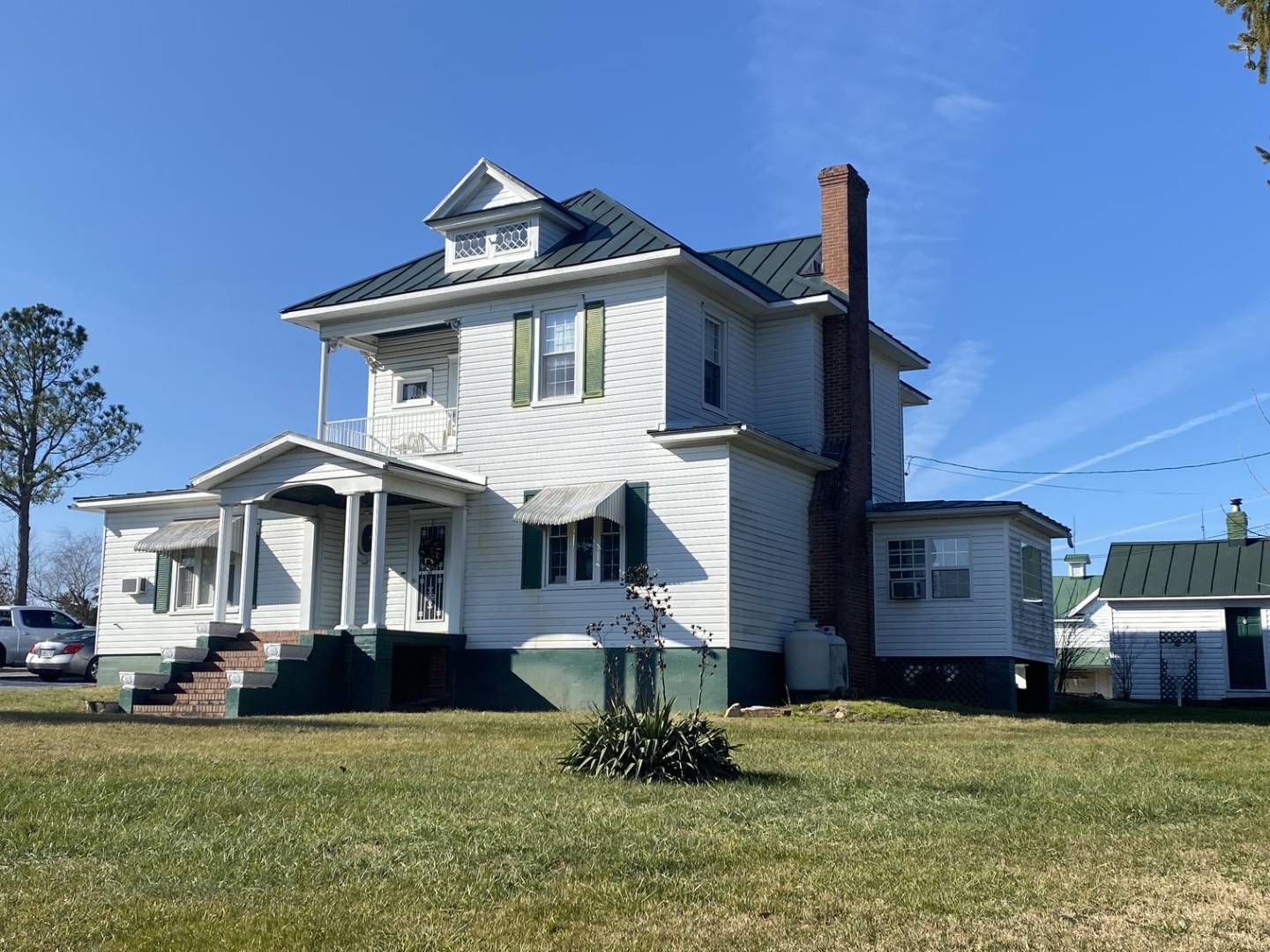 ;
;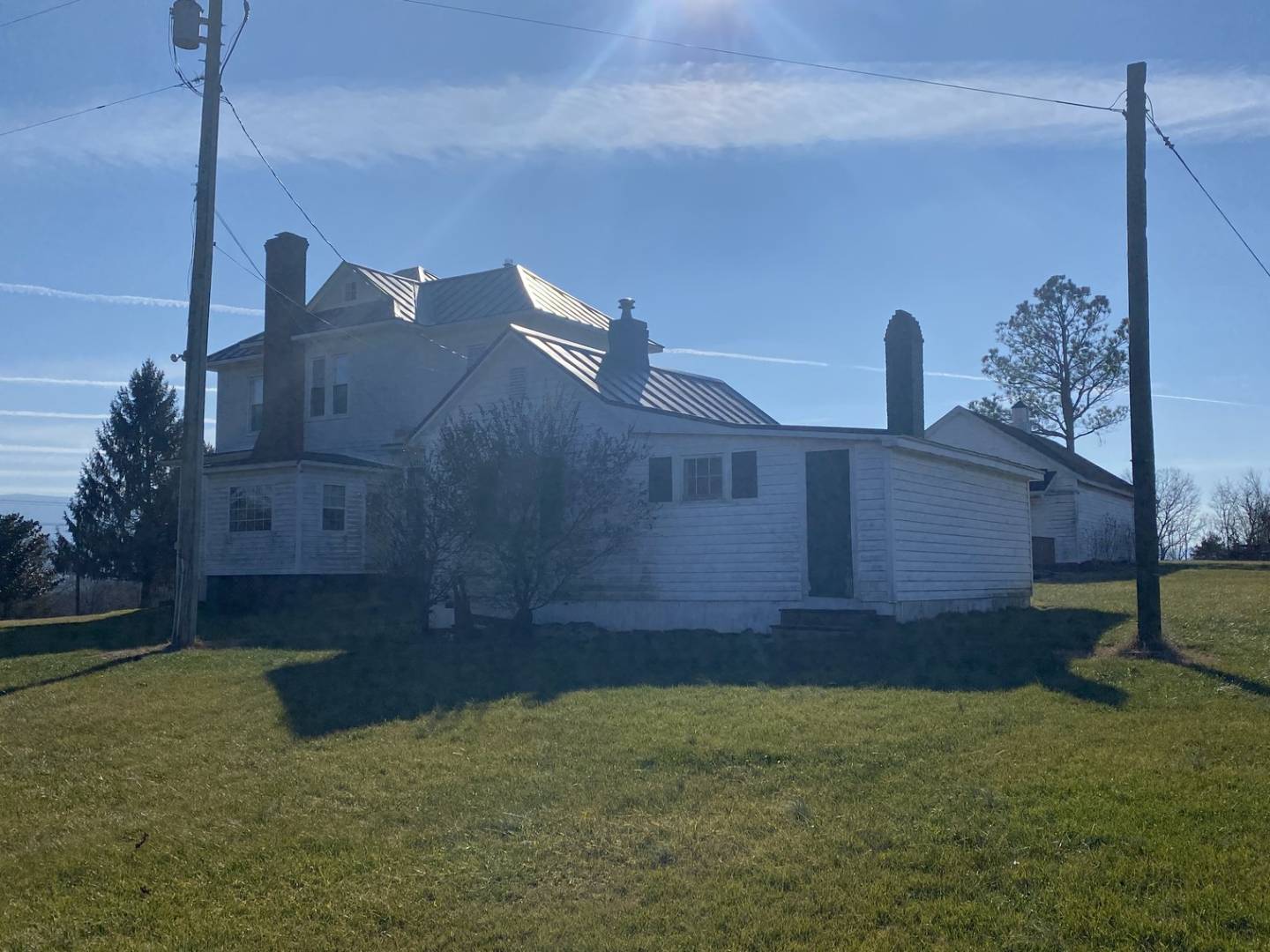 ;
;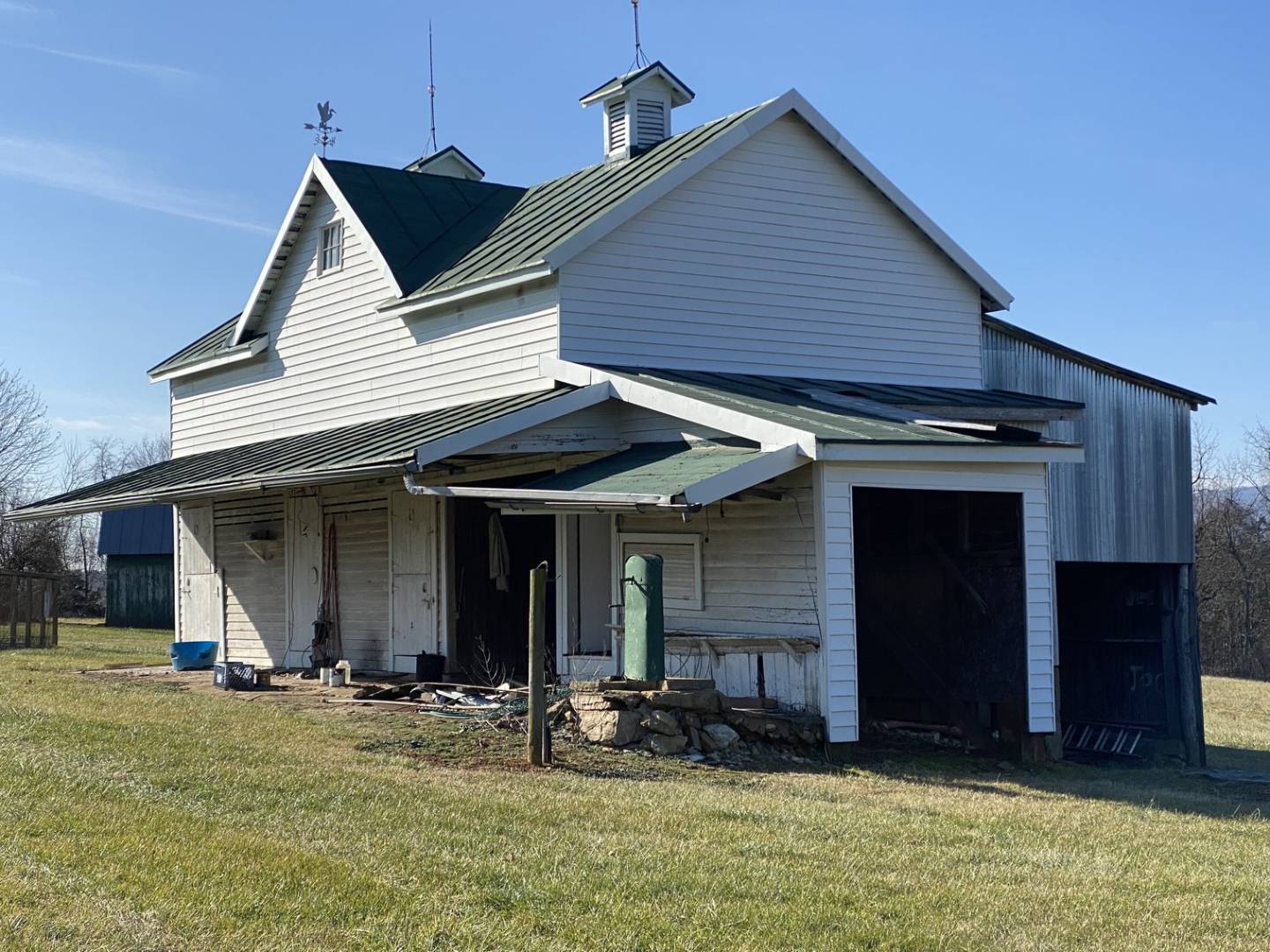 ;
;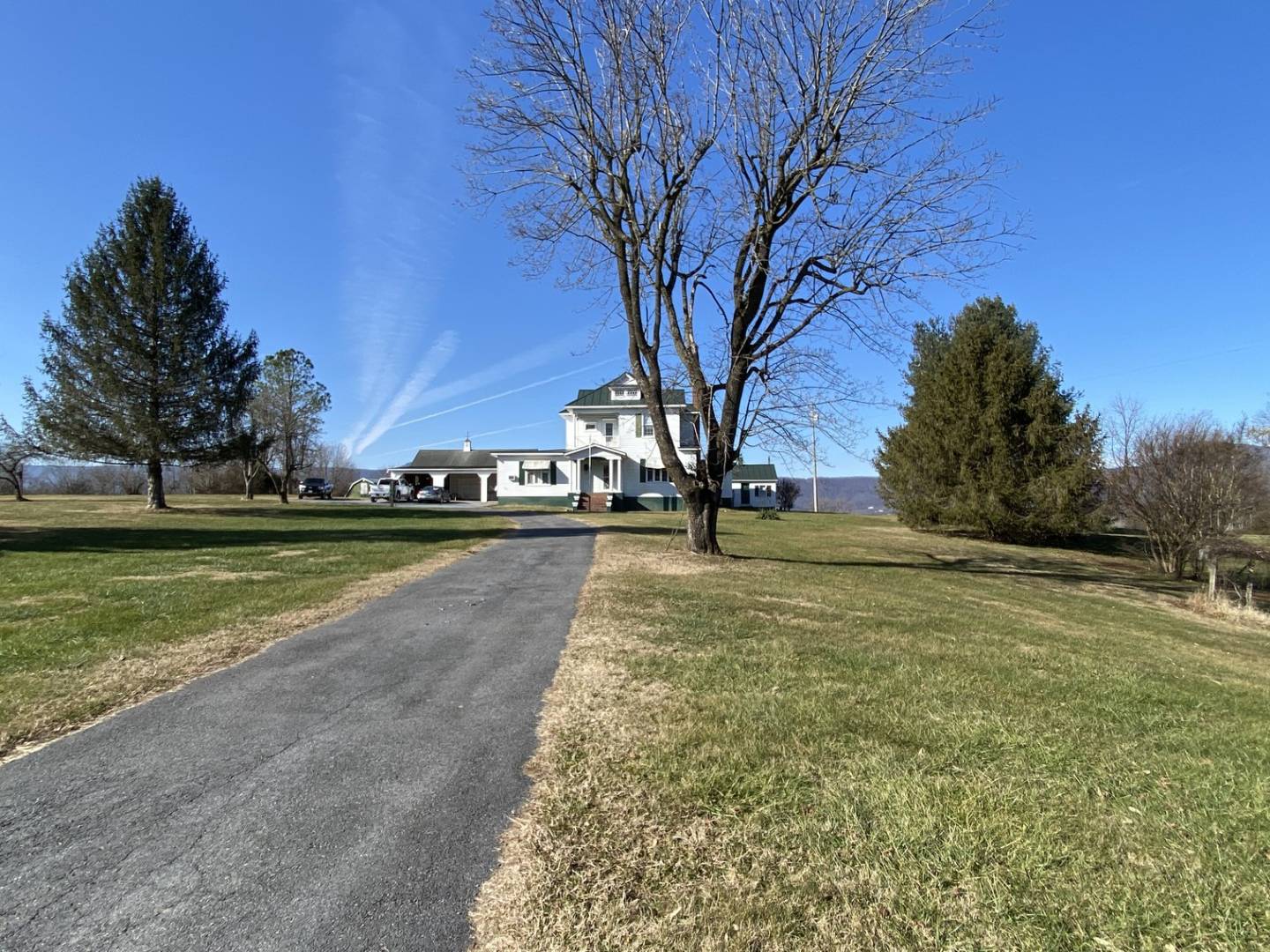 ;
;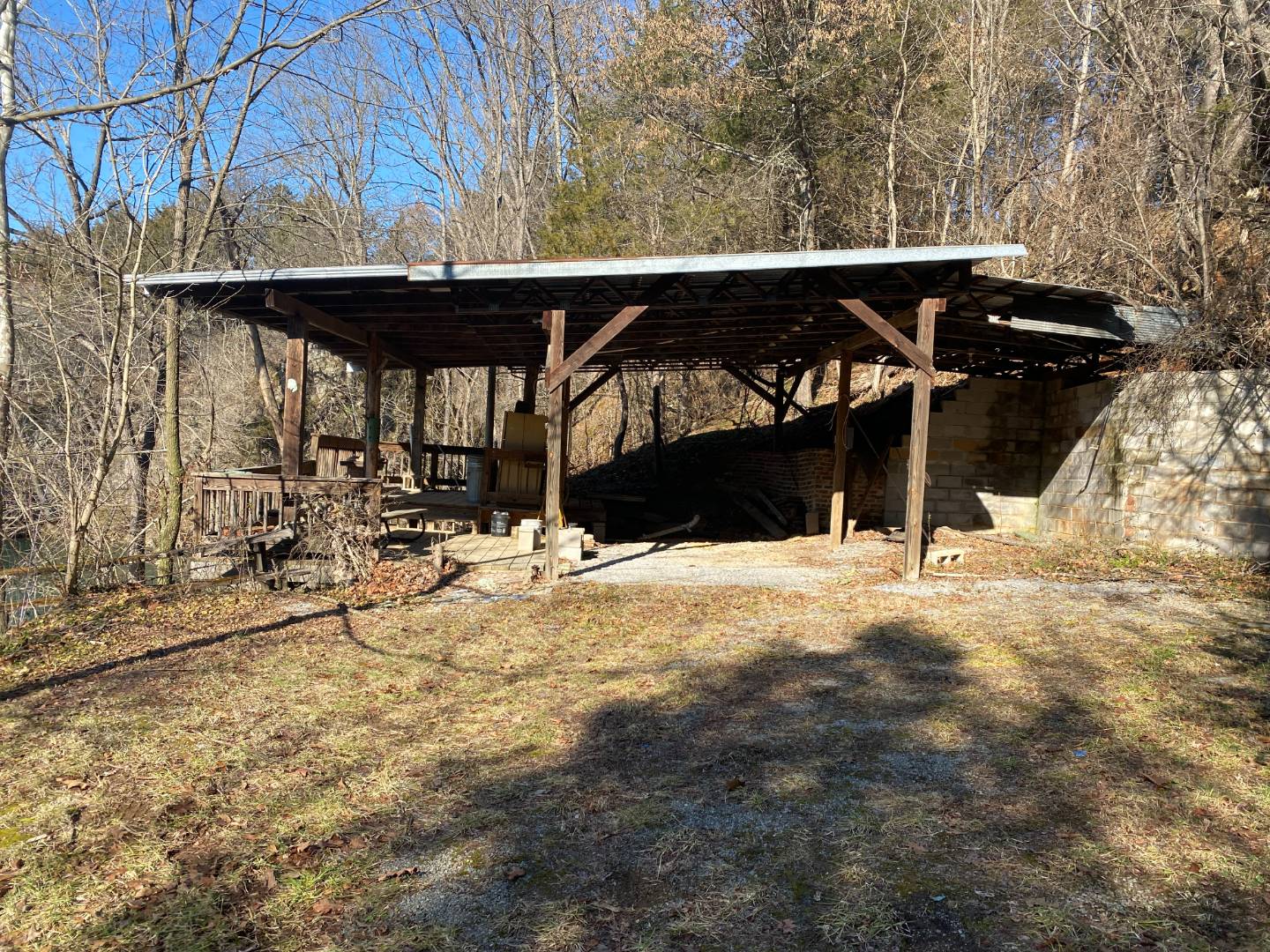 ;
;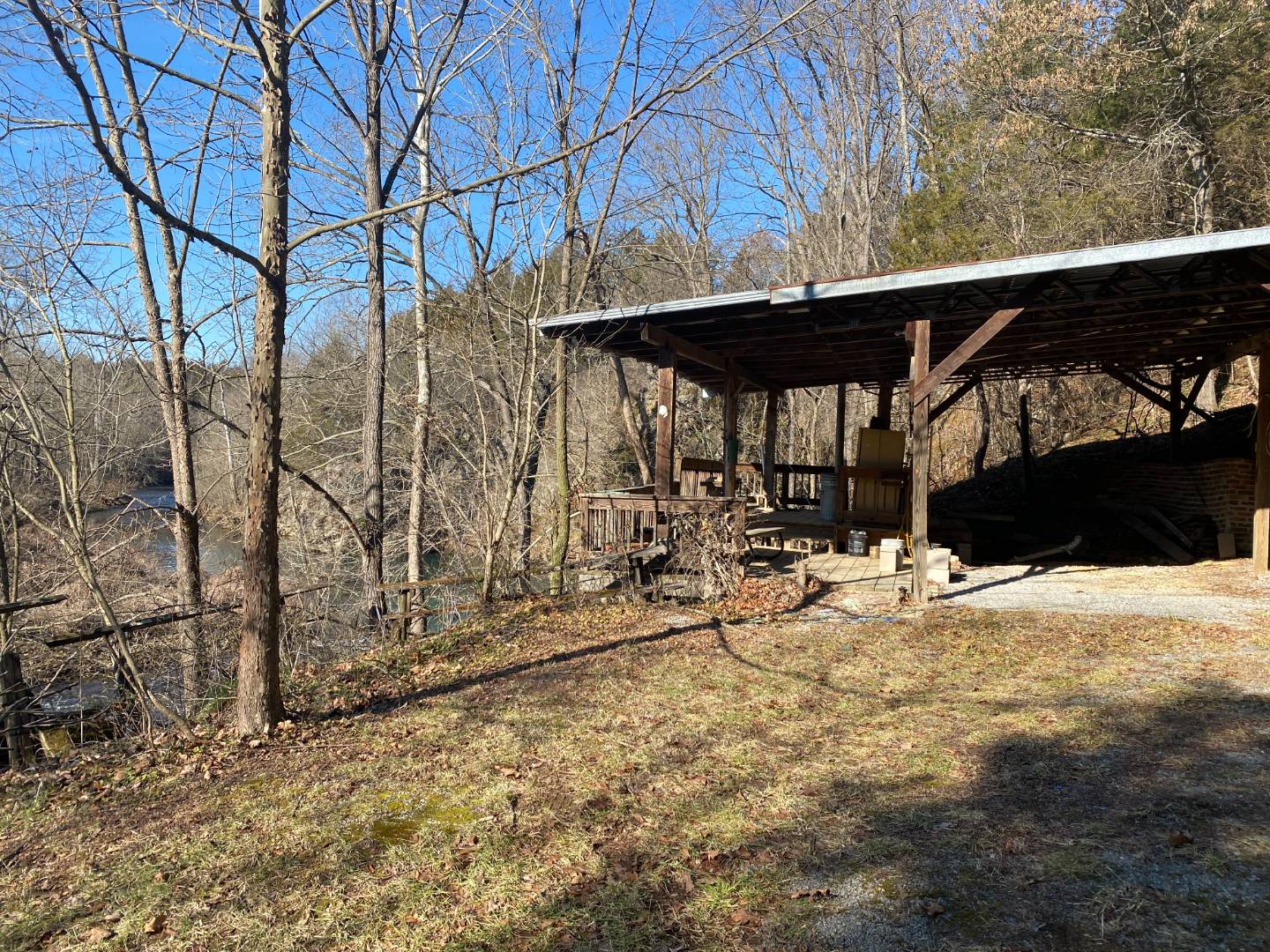 ;
;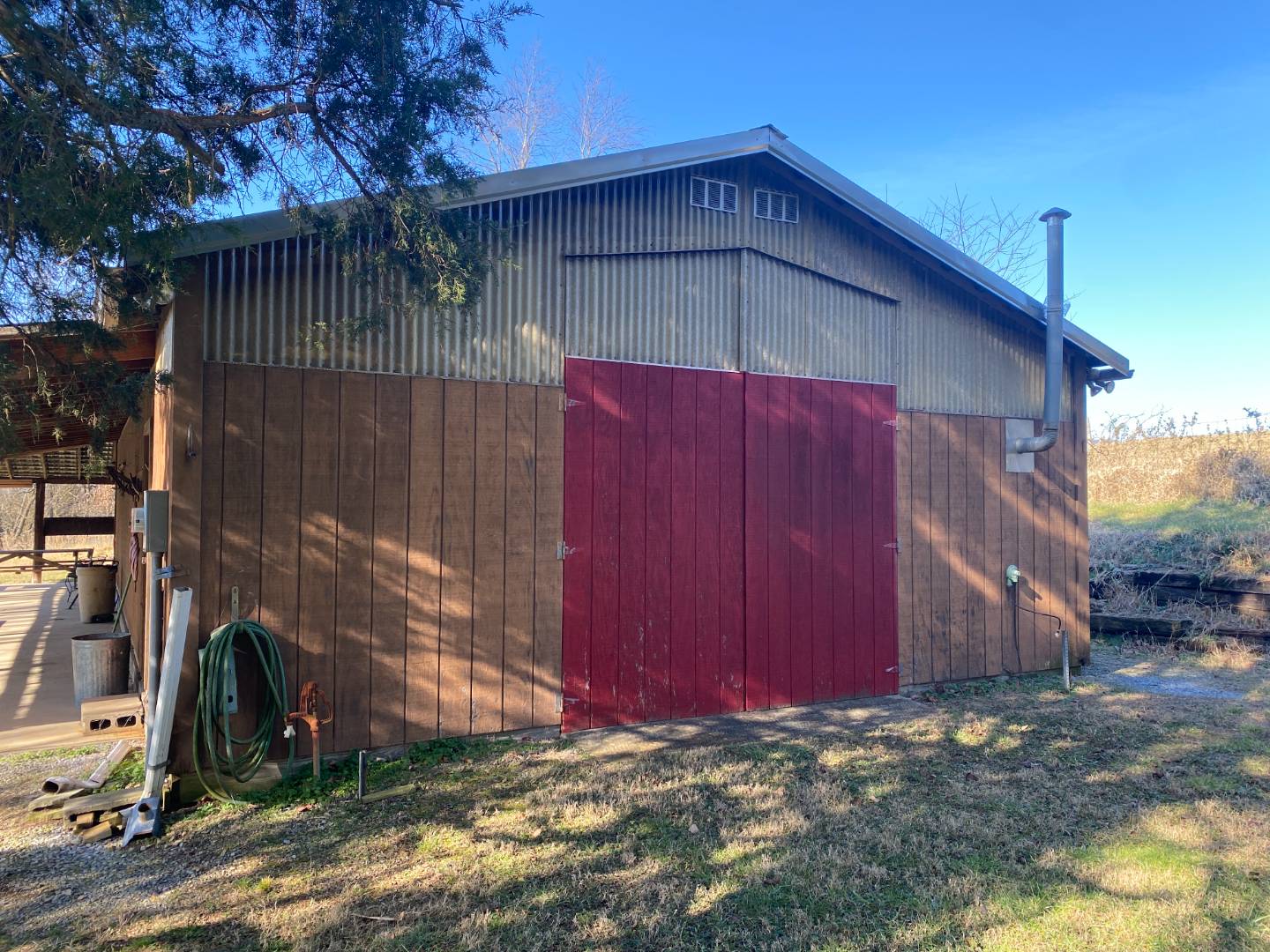 ;
;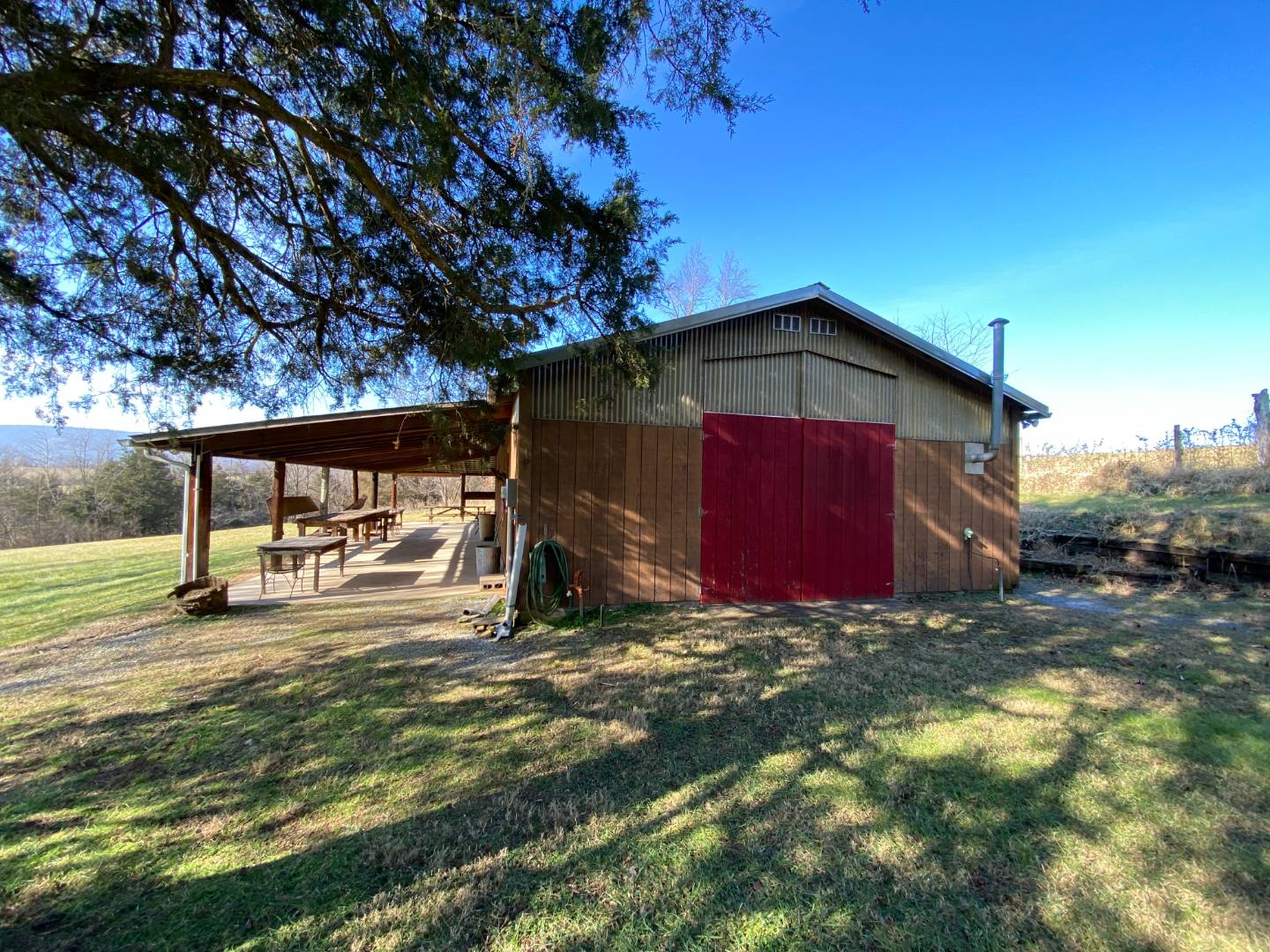 ;
;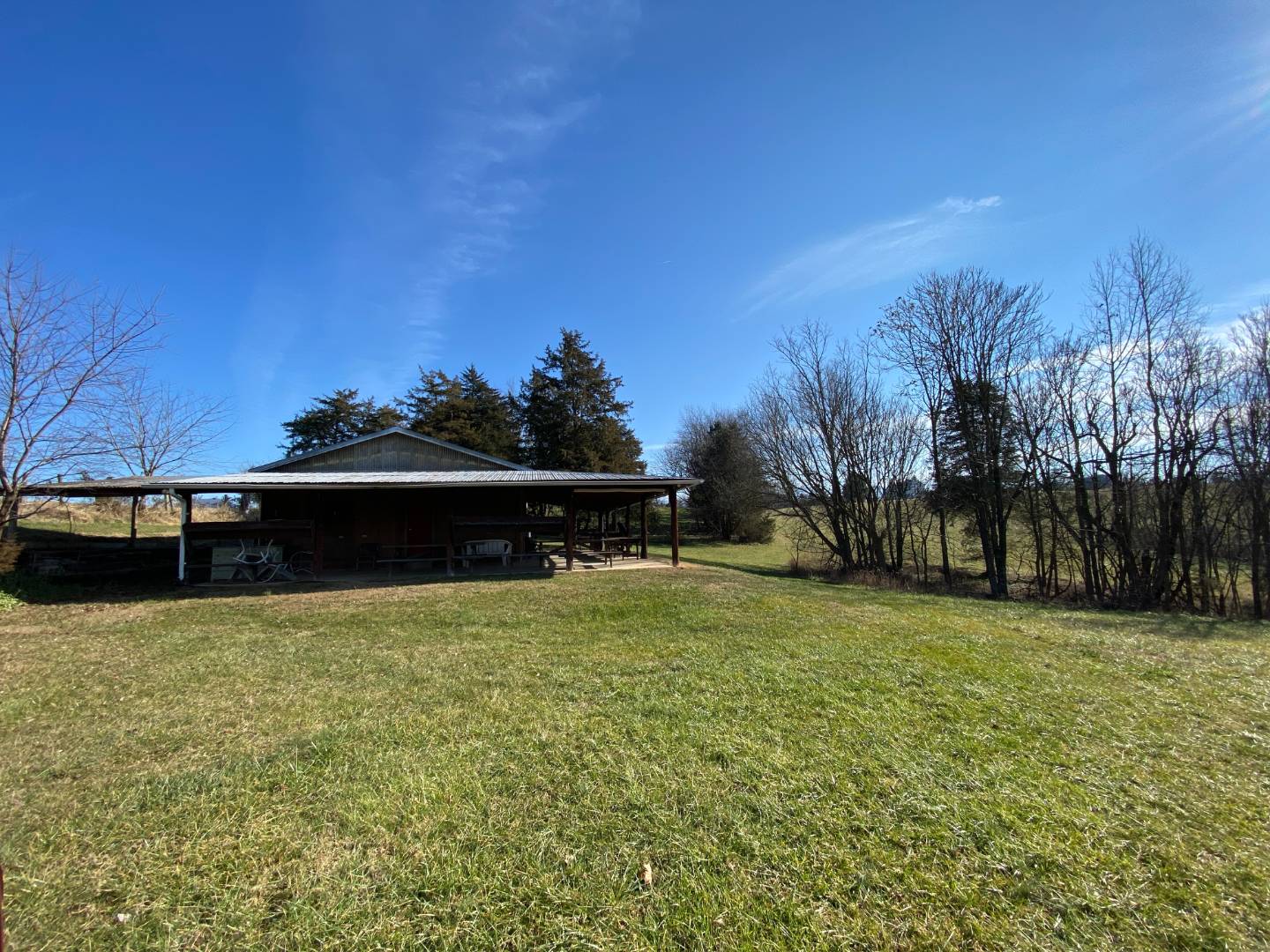 ;
;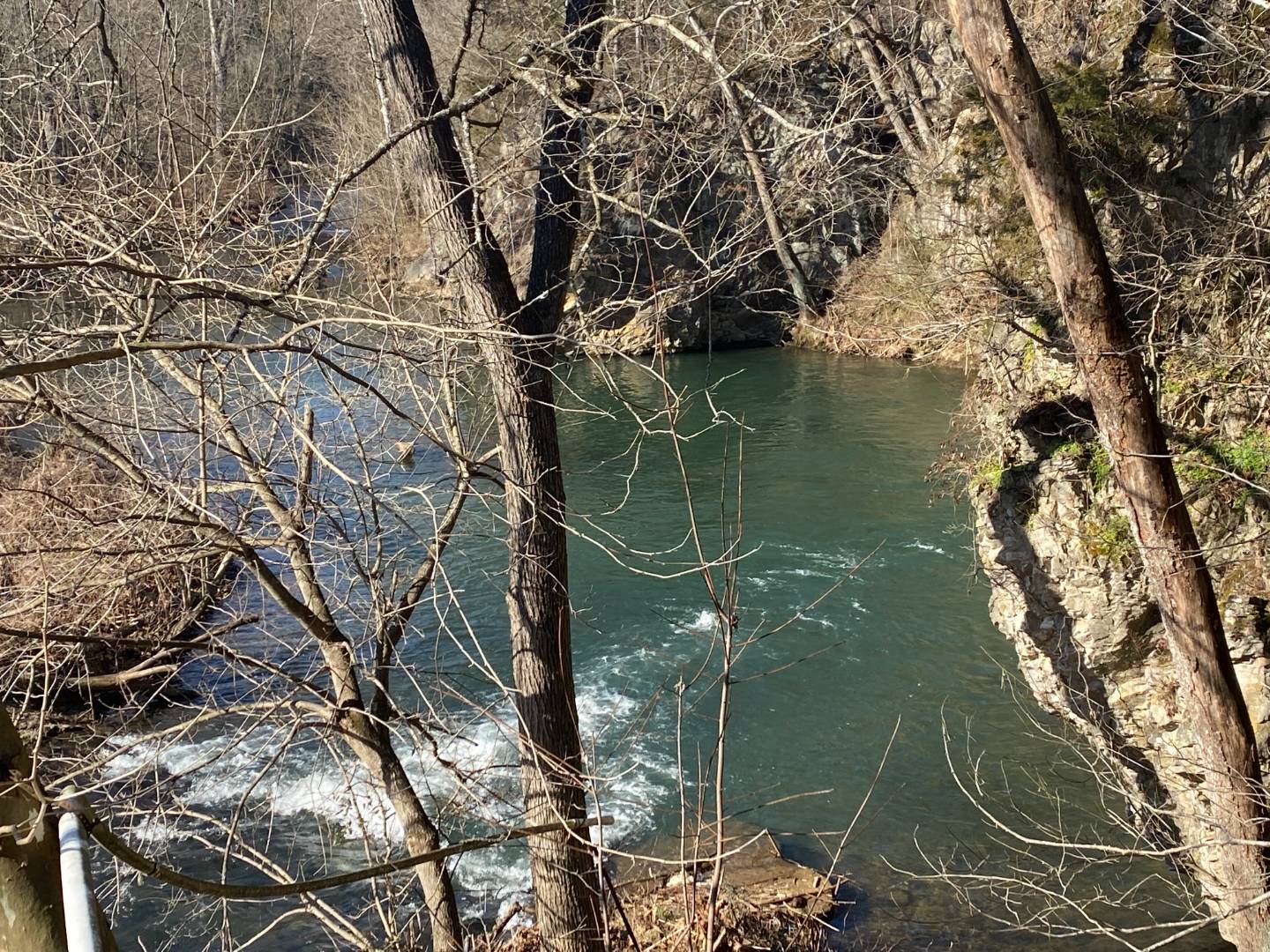 ;
;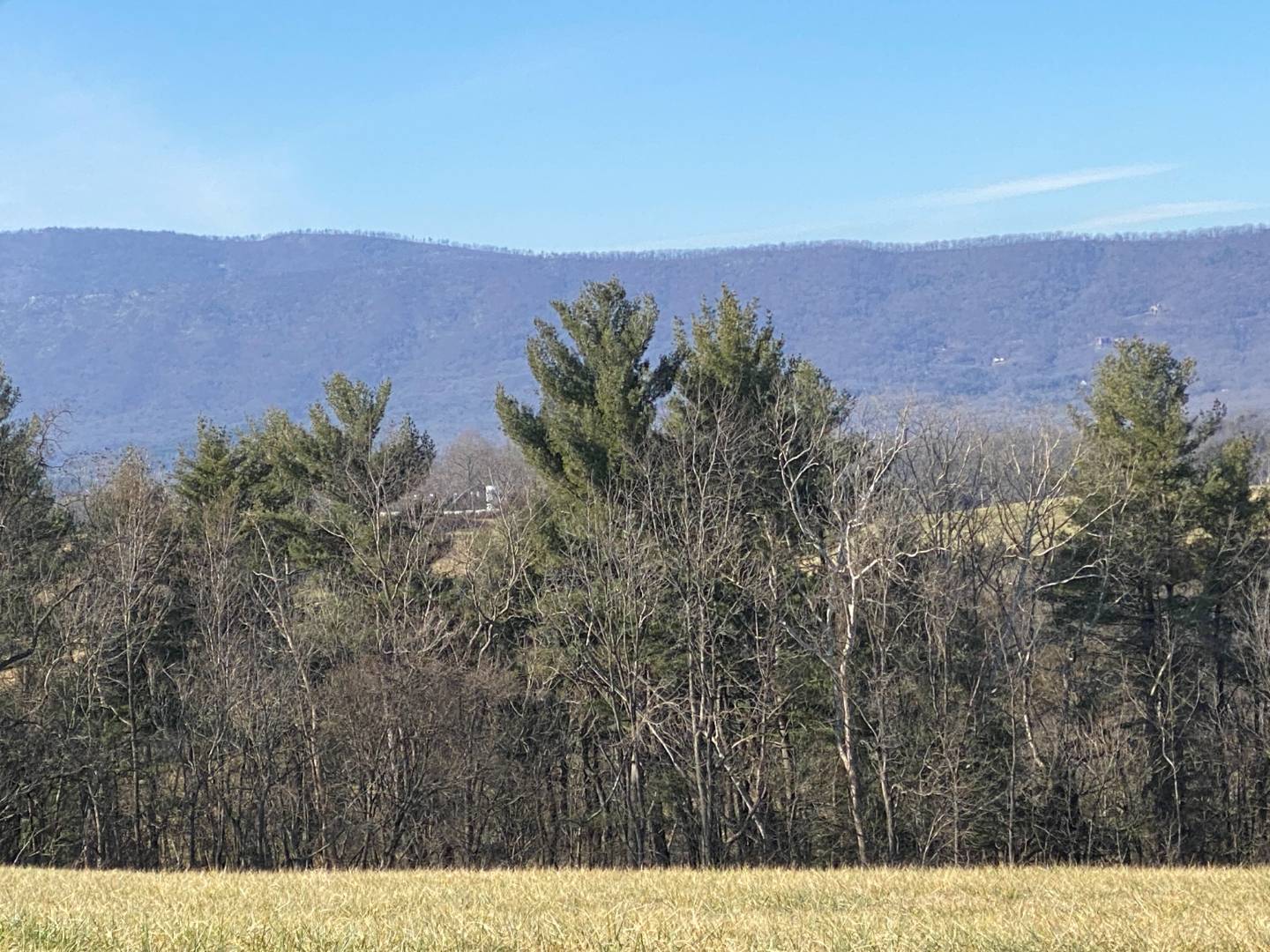 ;
;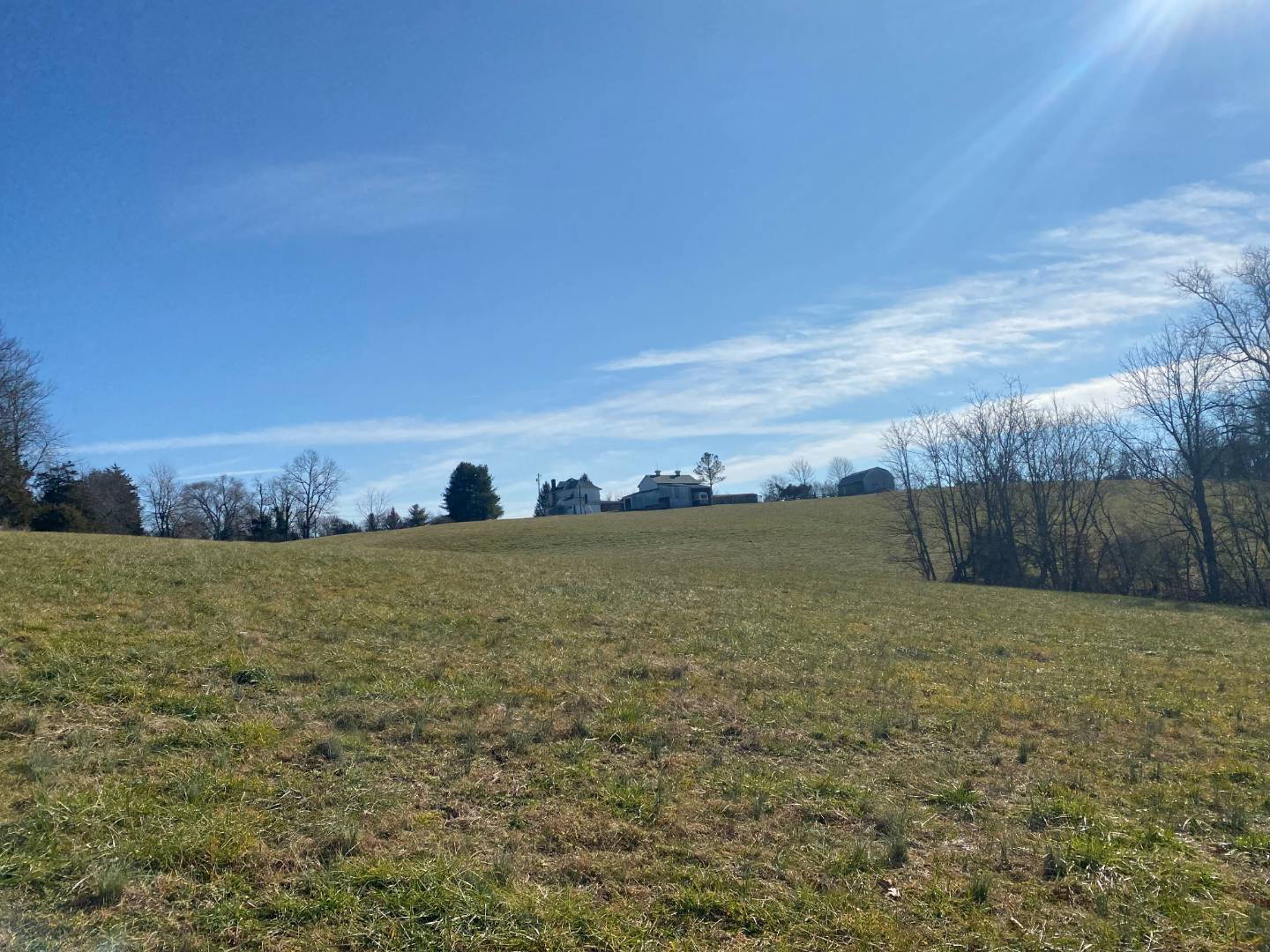 ;
;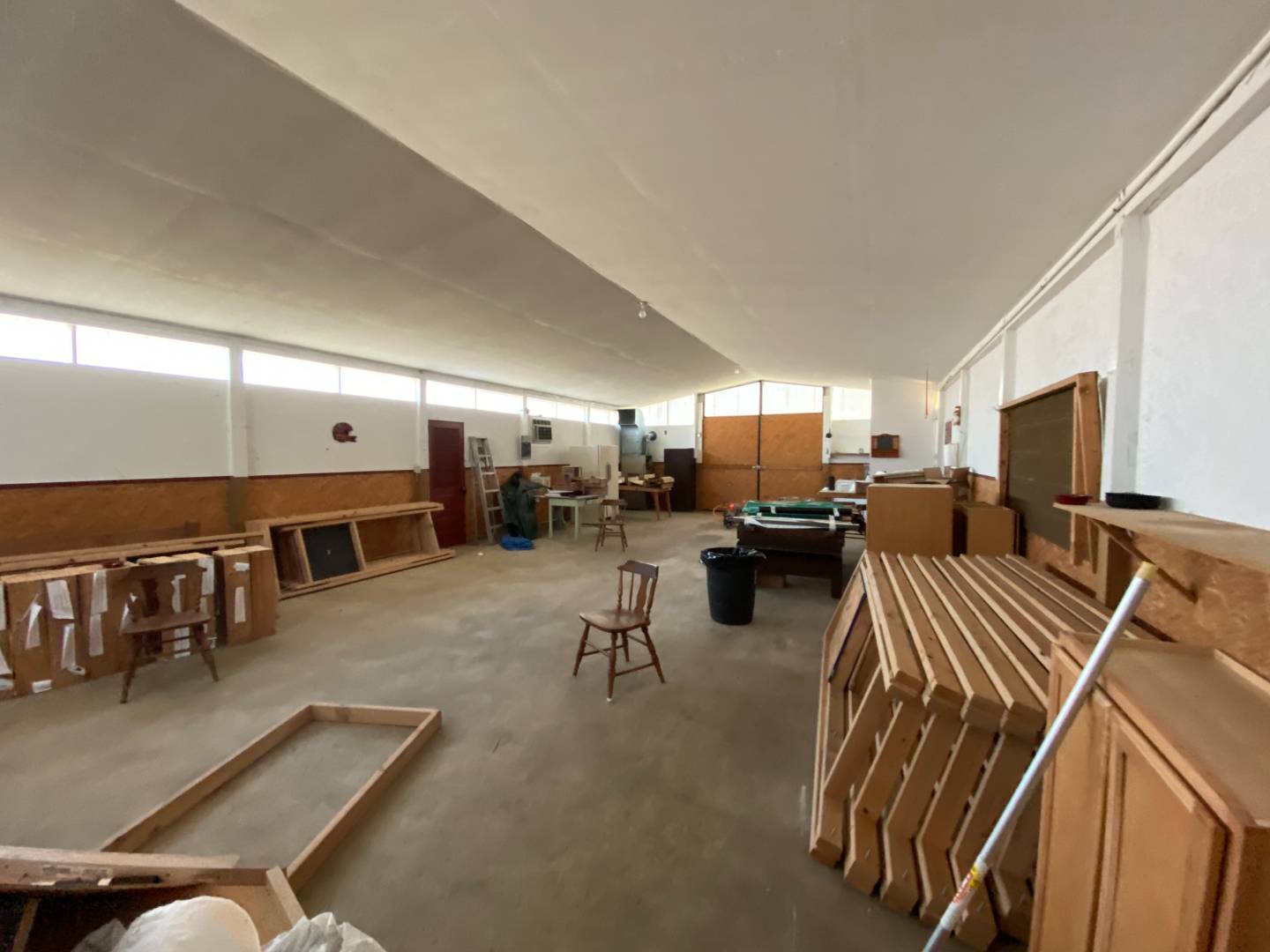 ;
;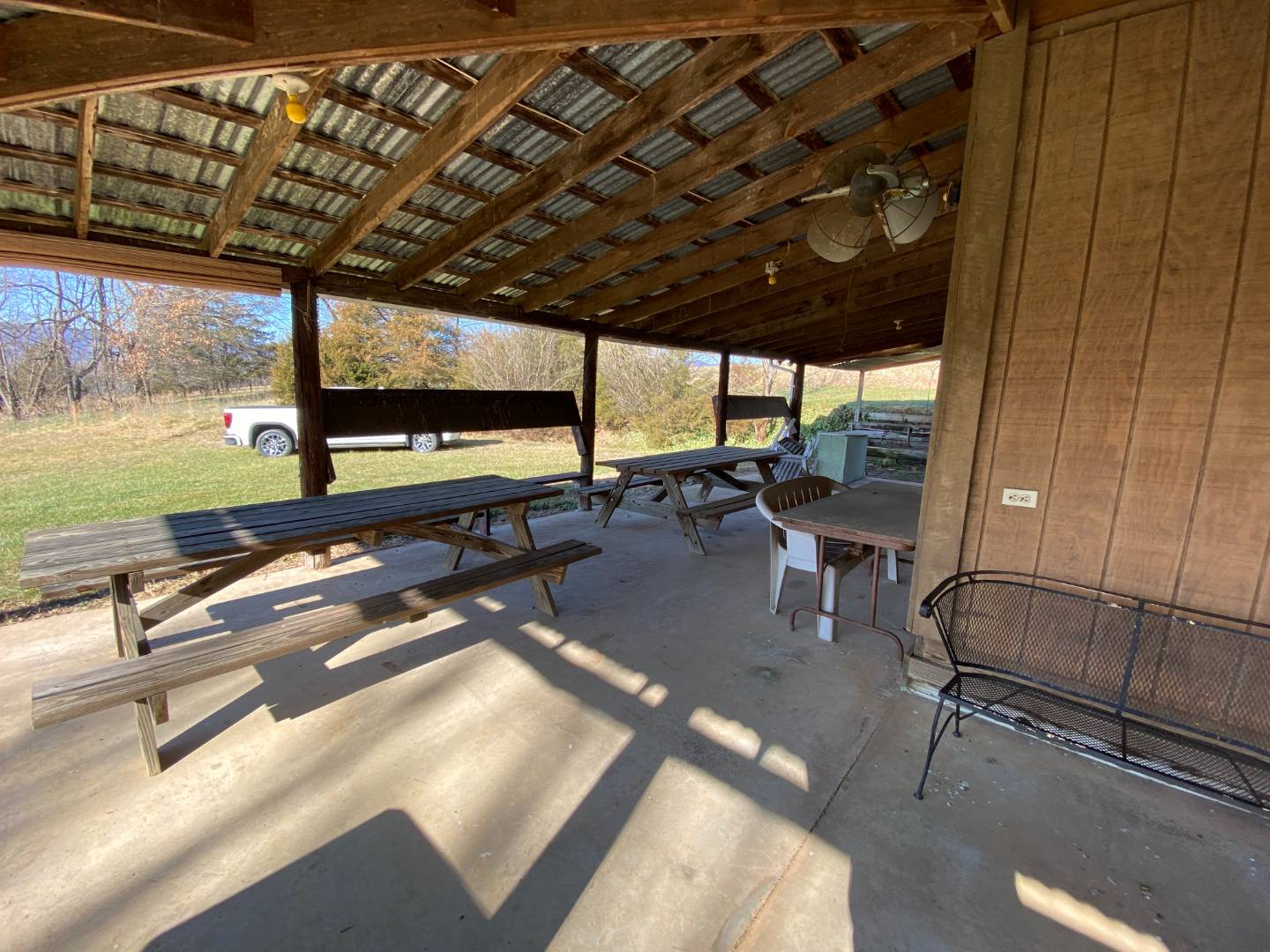 ;
;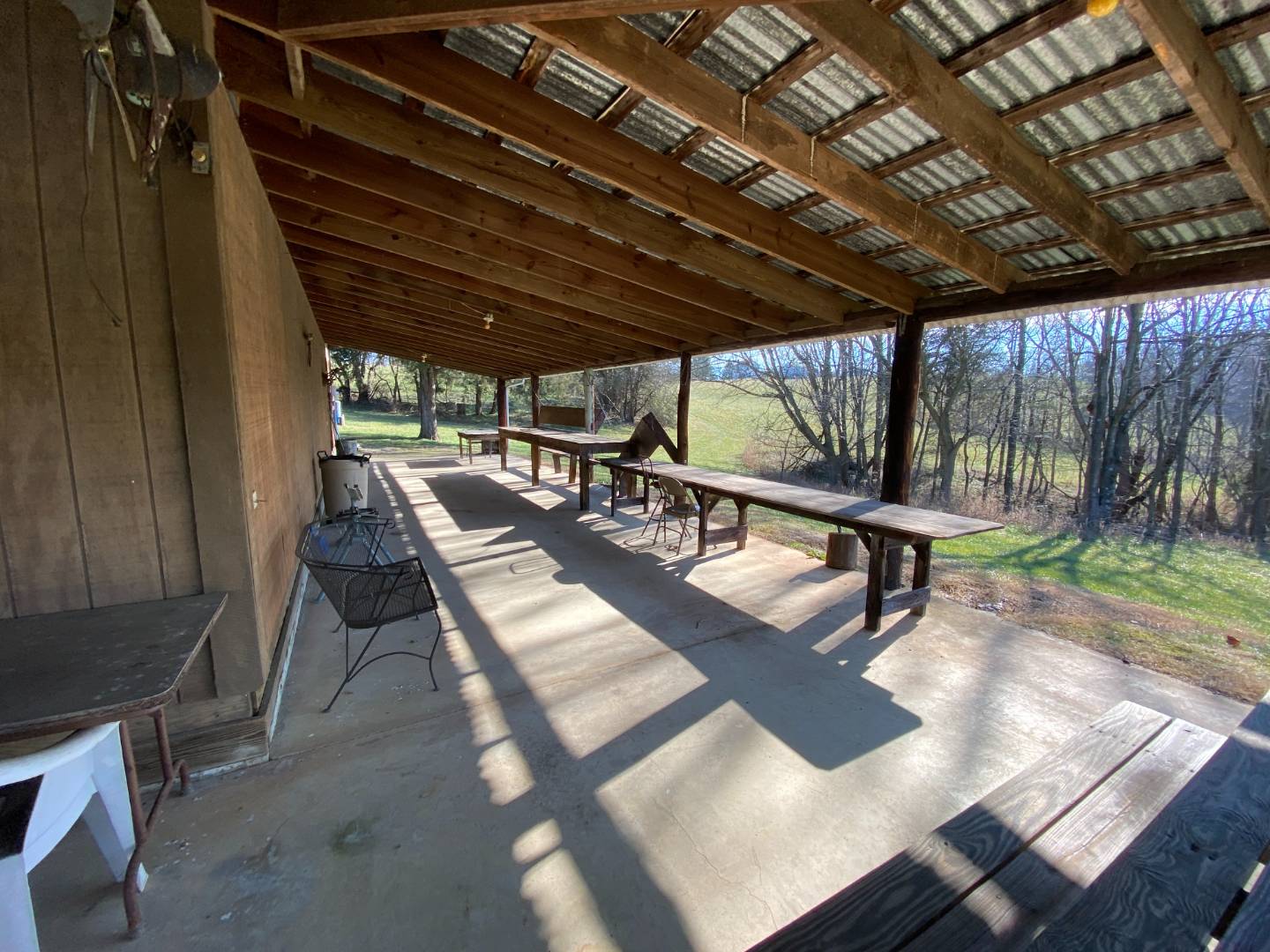 ;
;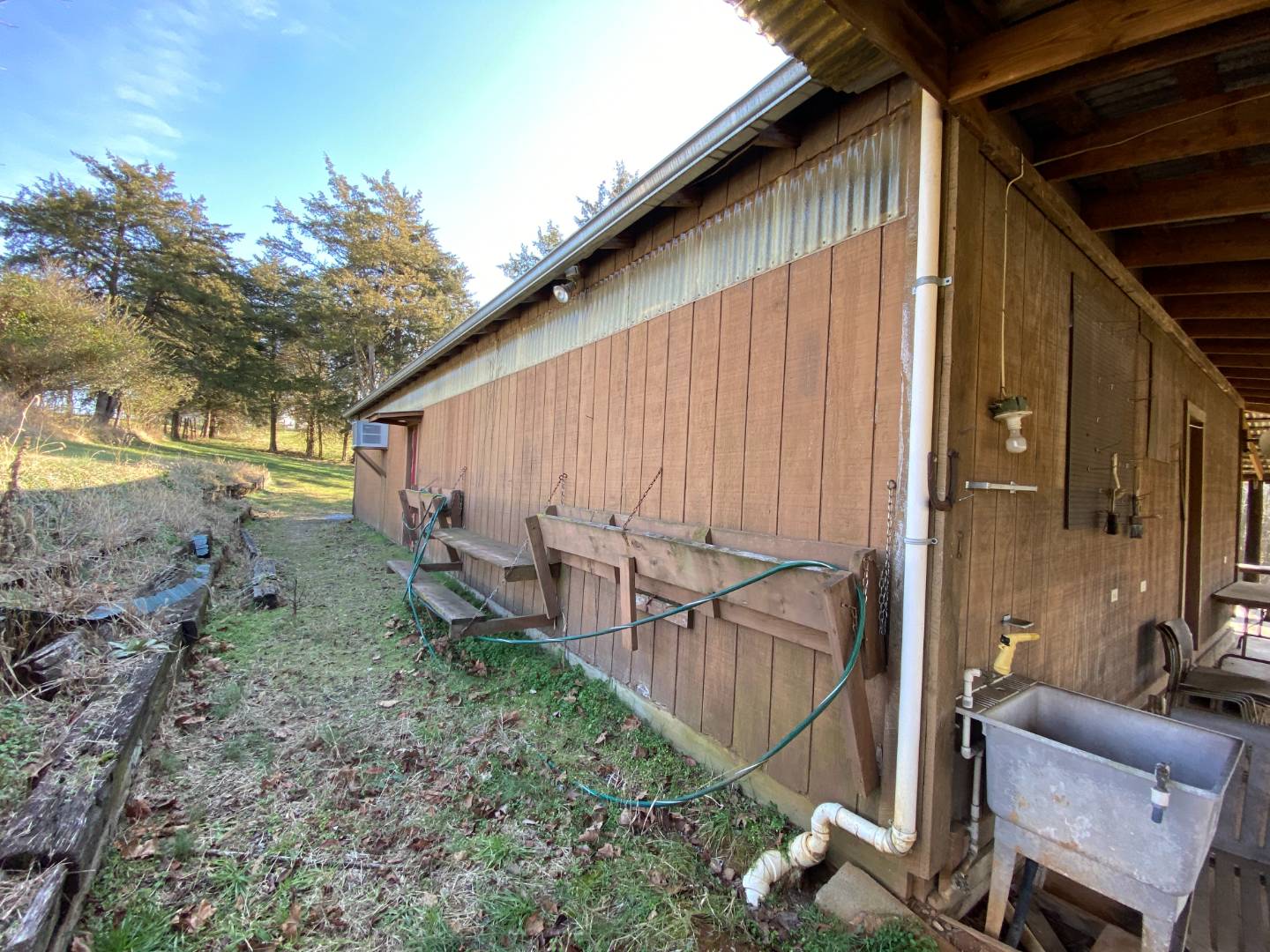 ;
;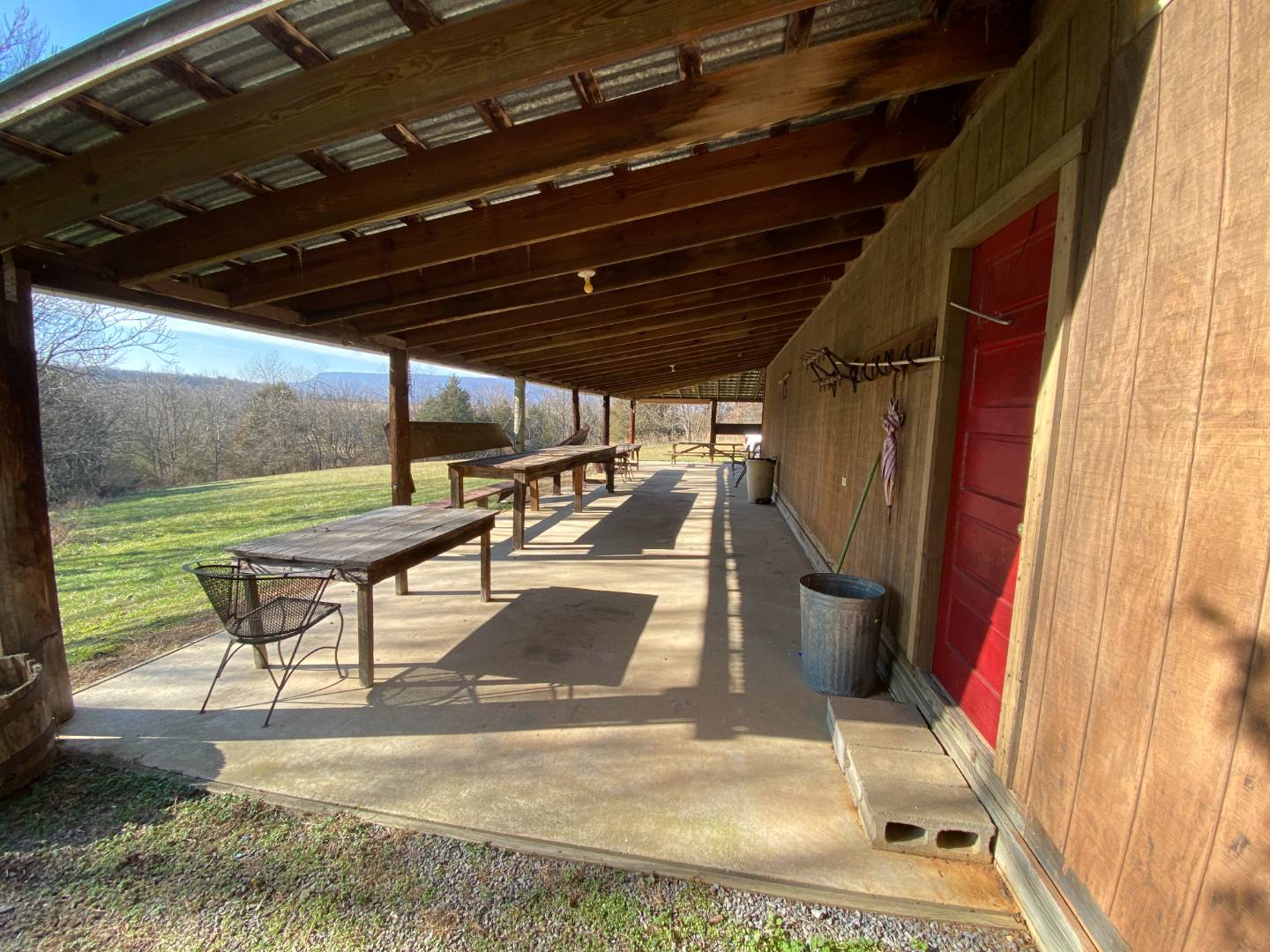 ;
;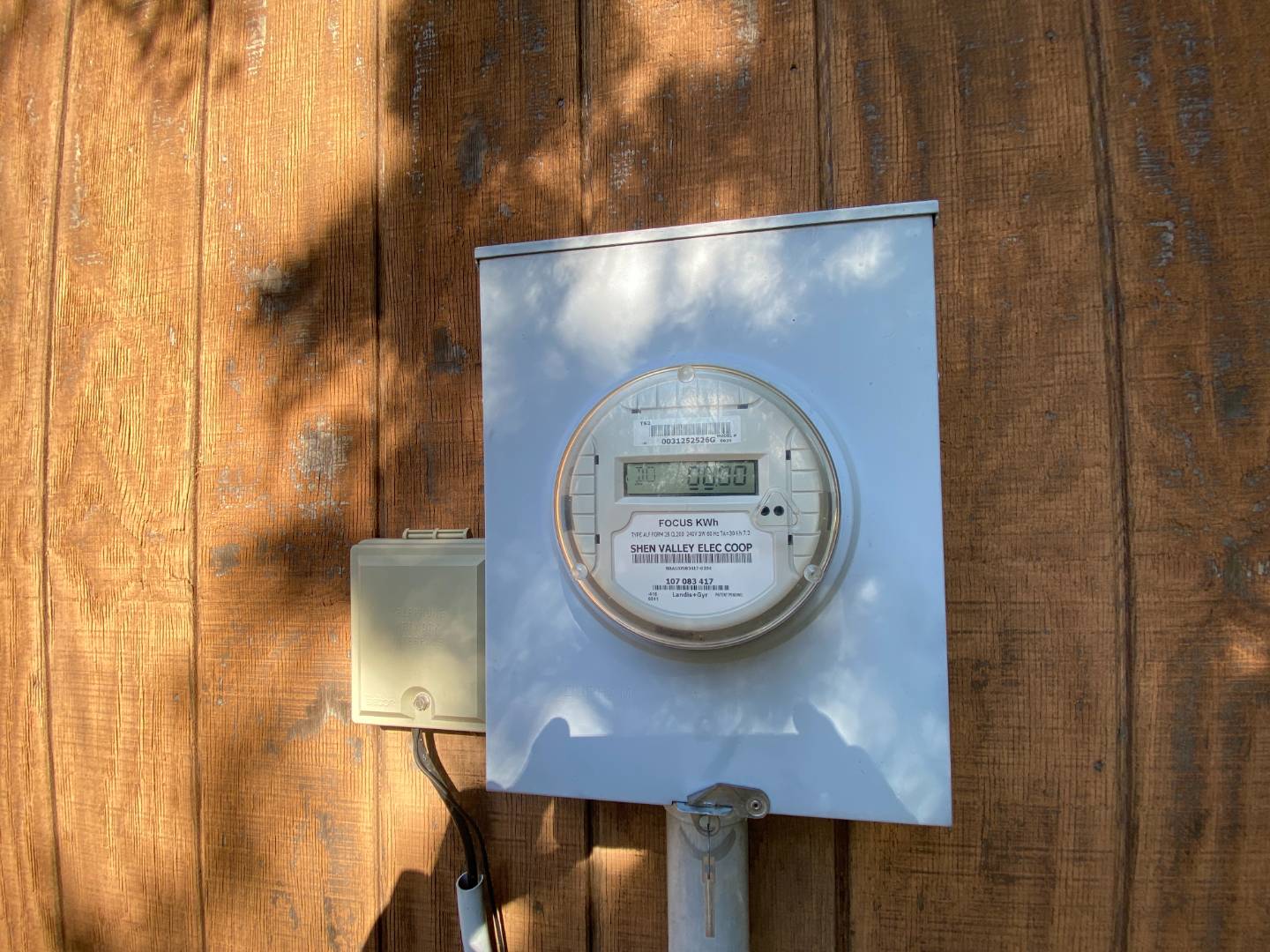 ;
;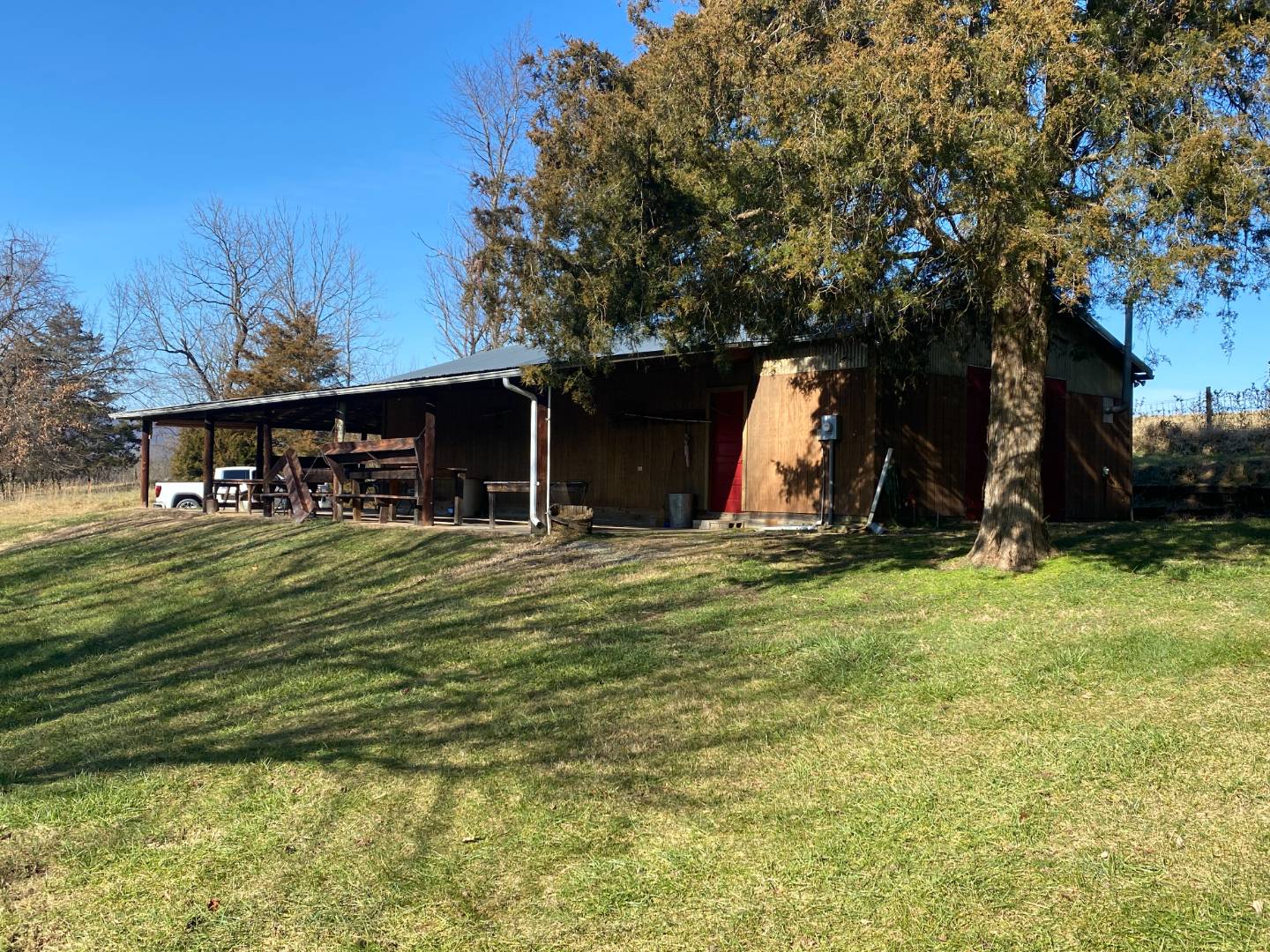 ;
;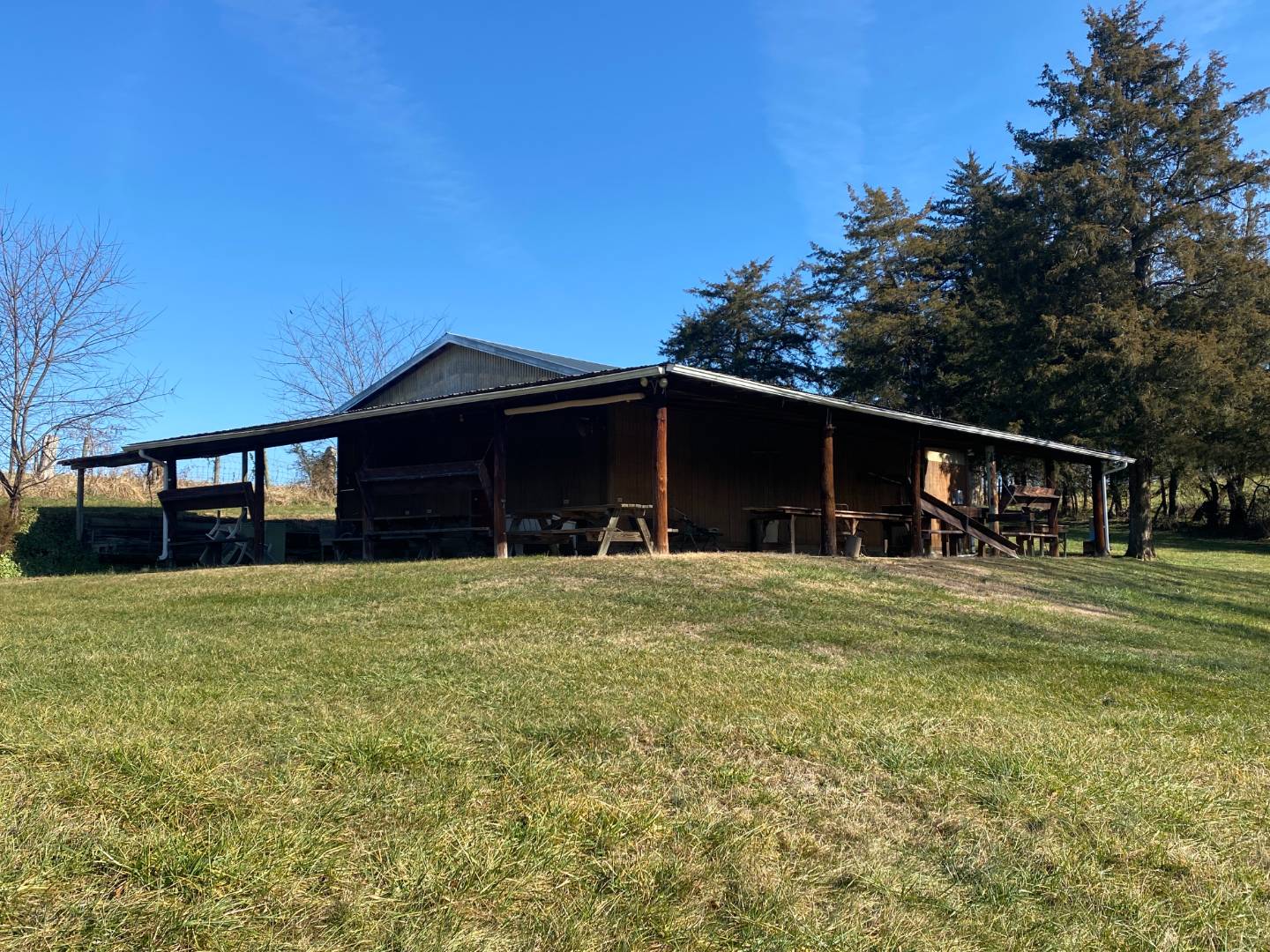 ;
;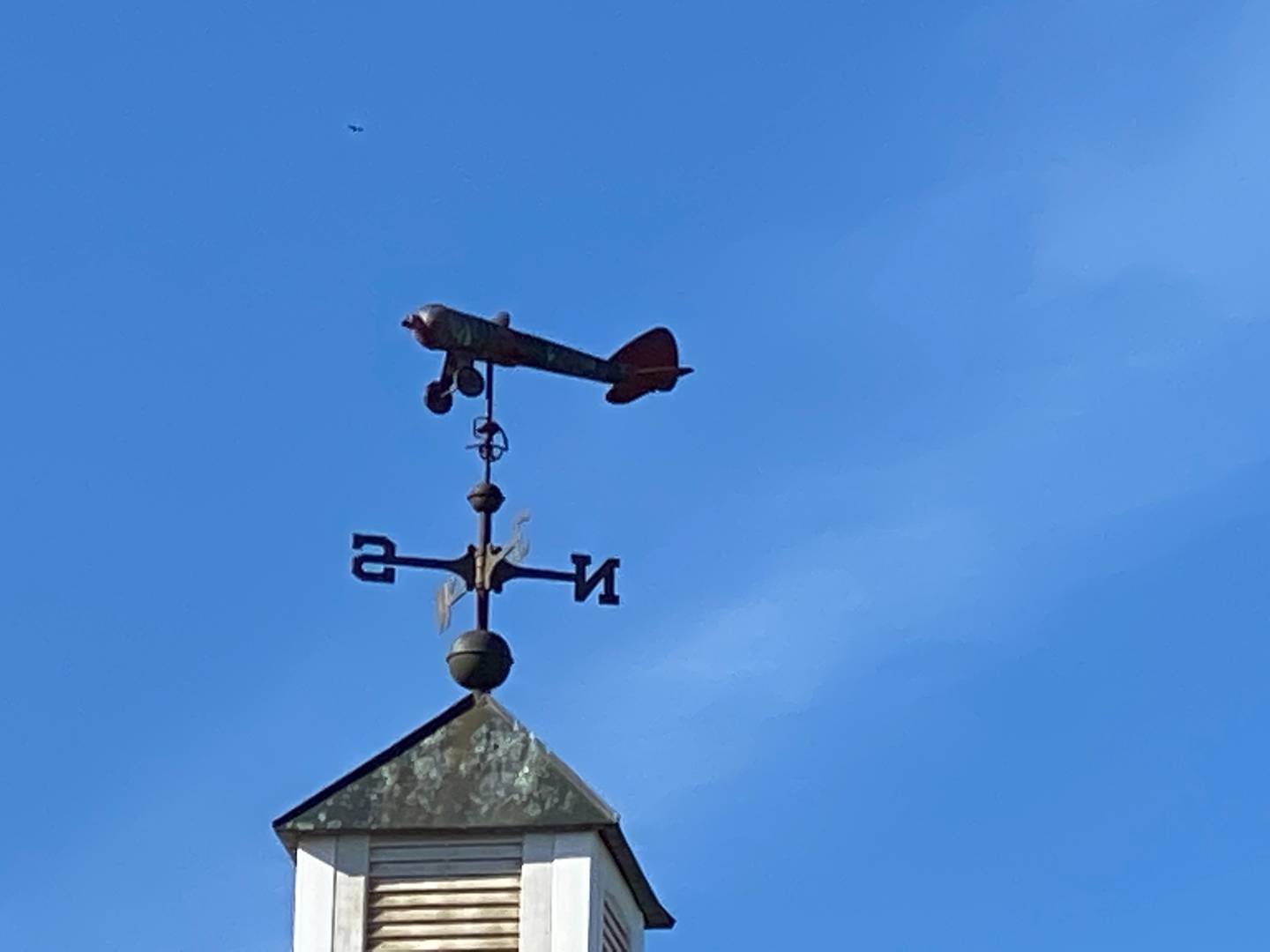 ;
;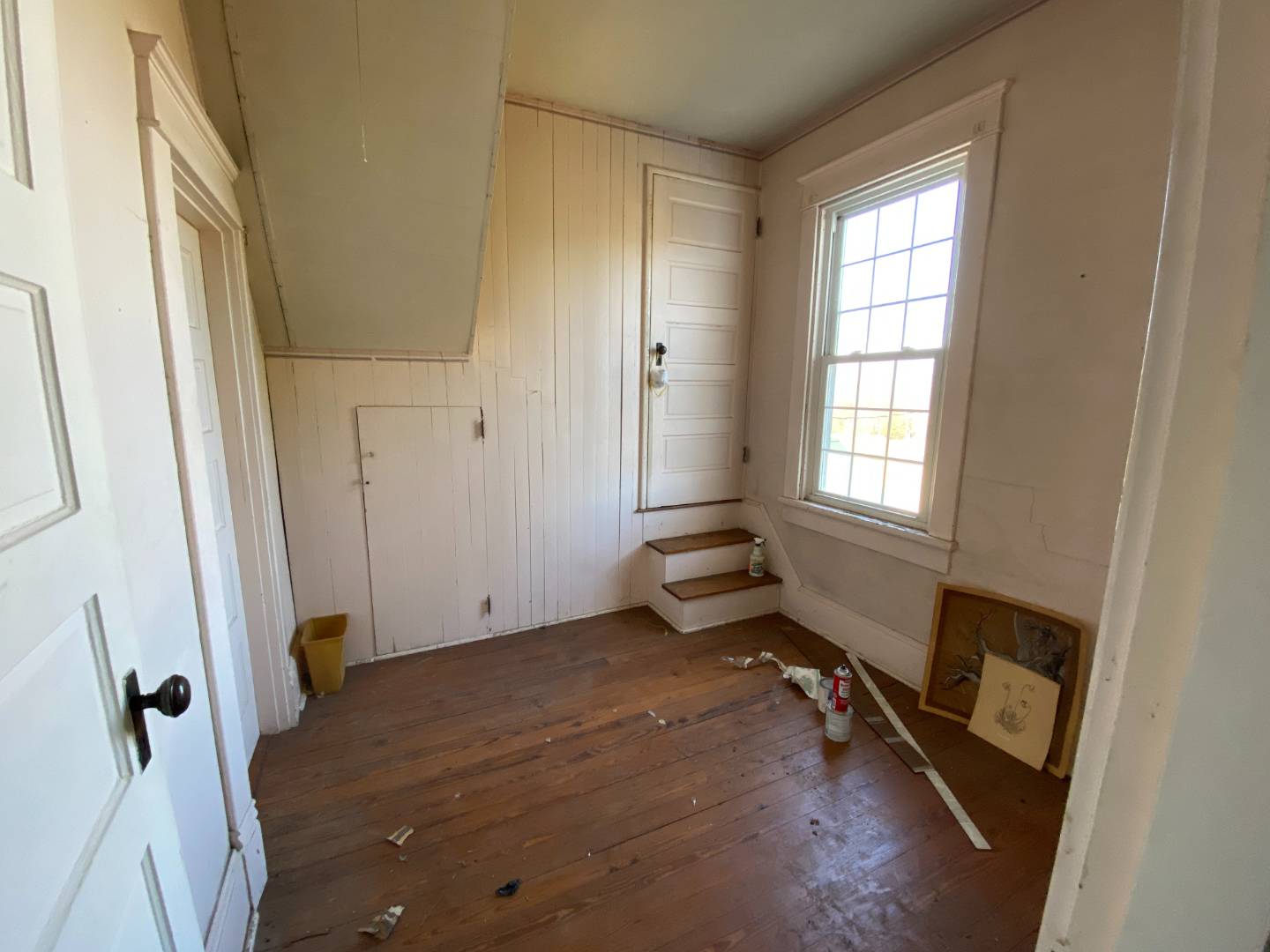 ;
;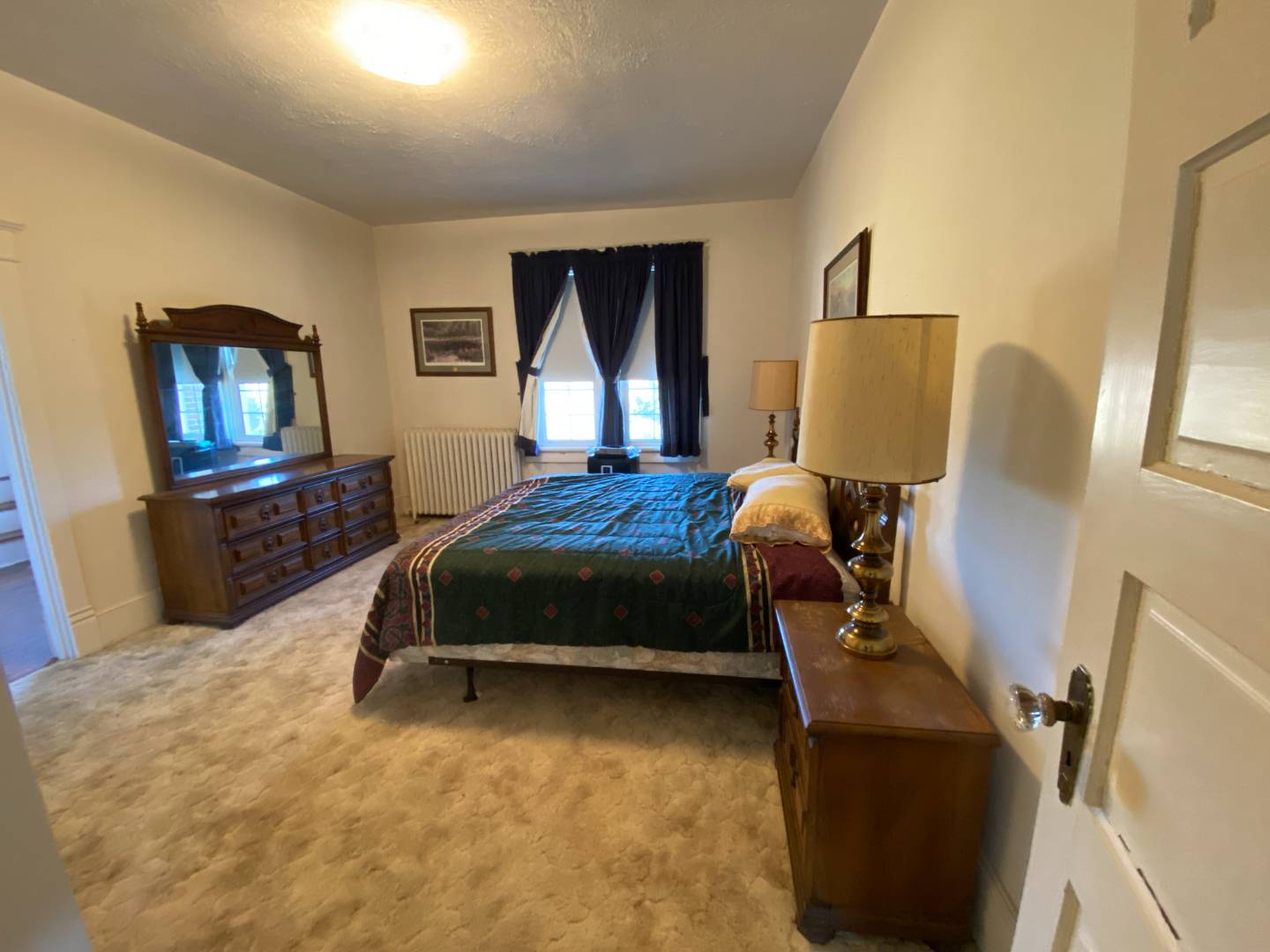 ;
;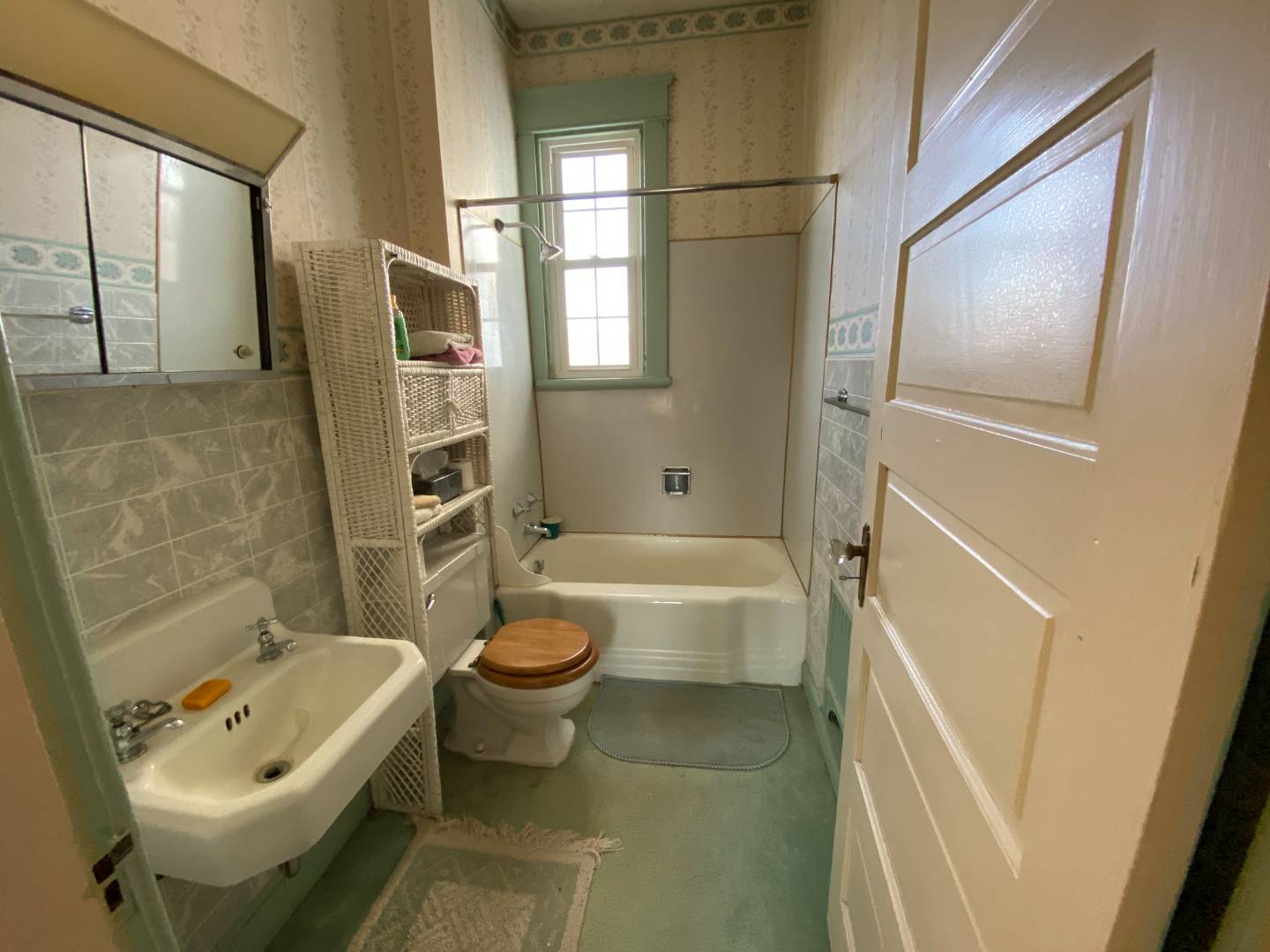 ;
;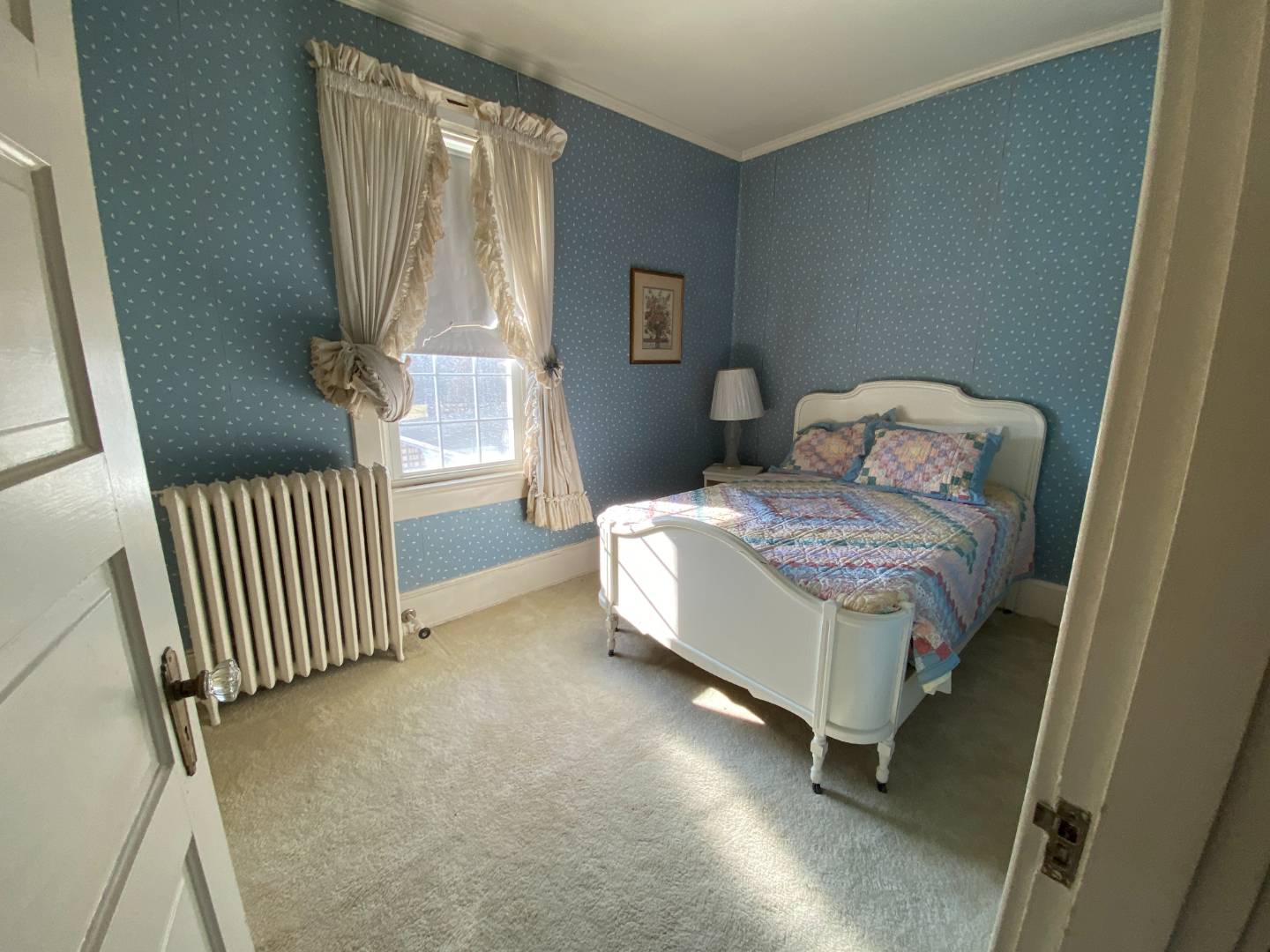 ;
;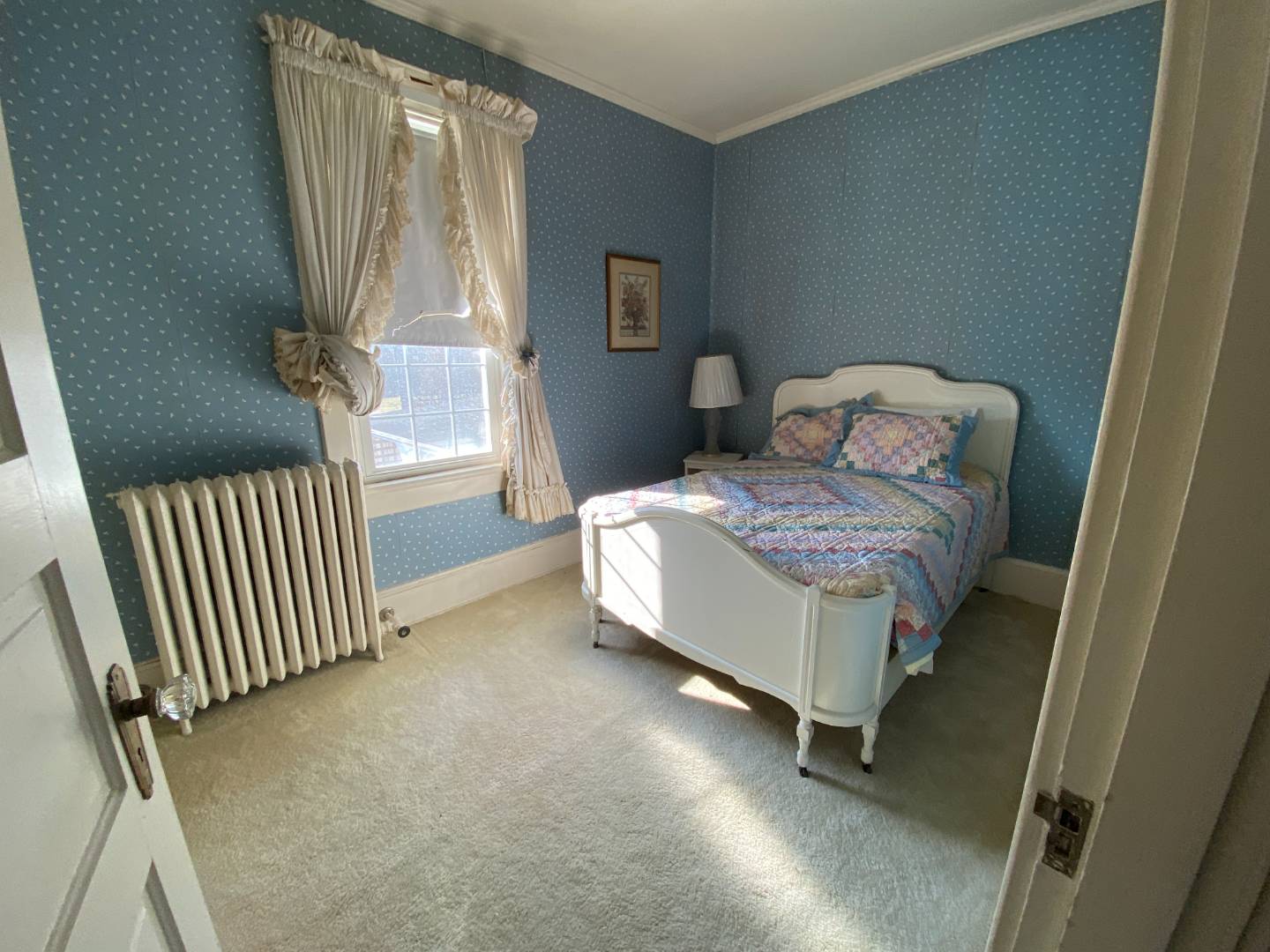 ;
;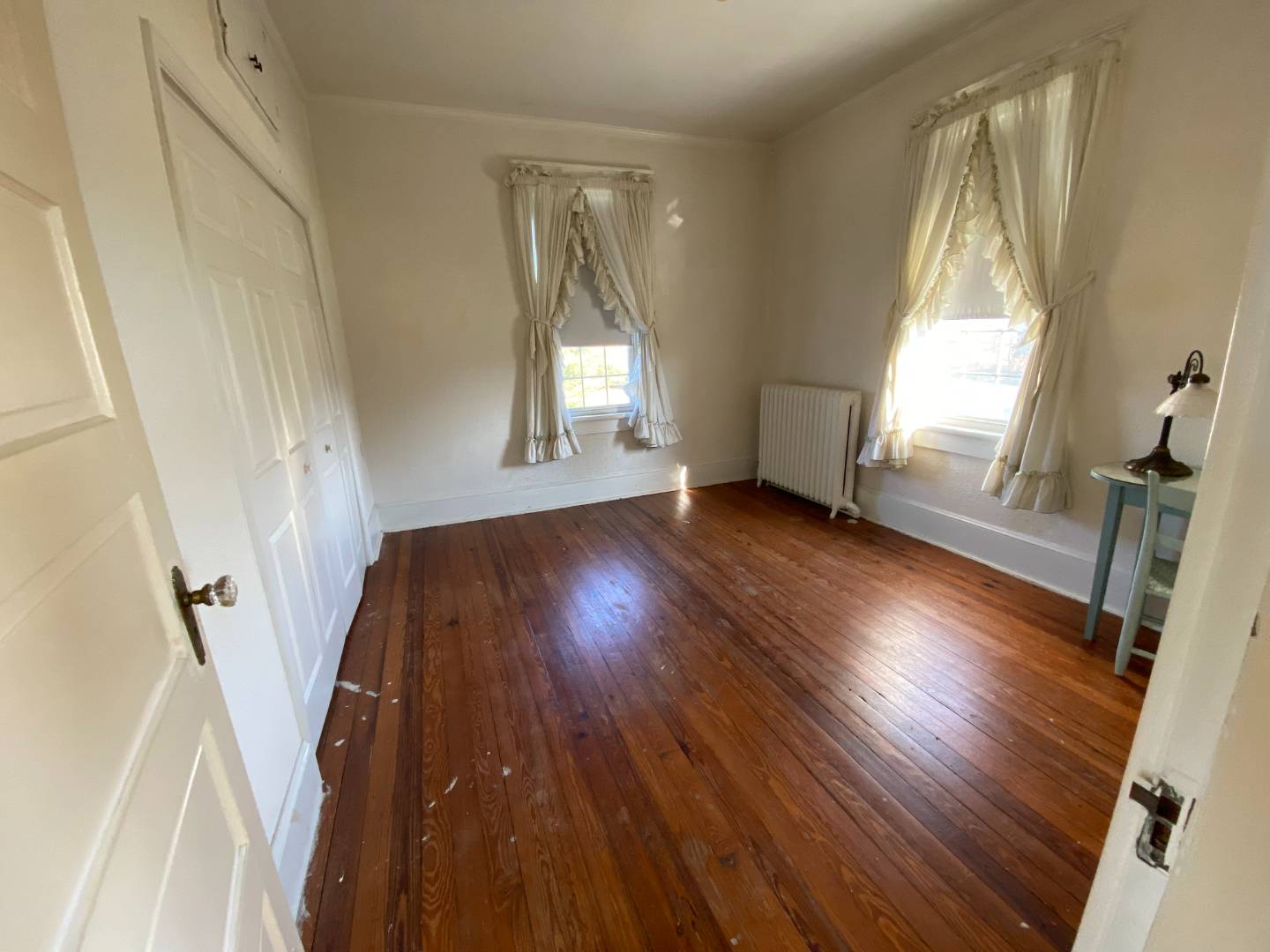 ;
;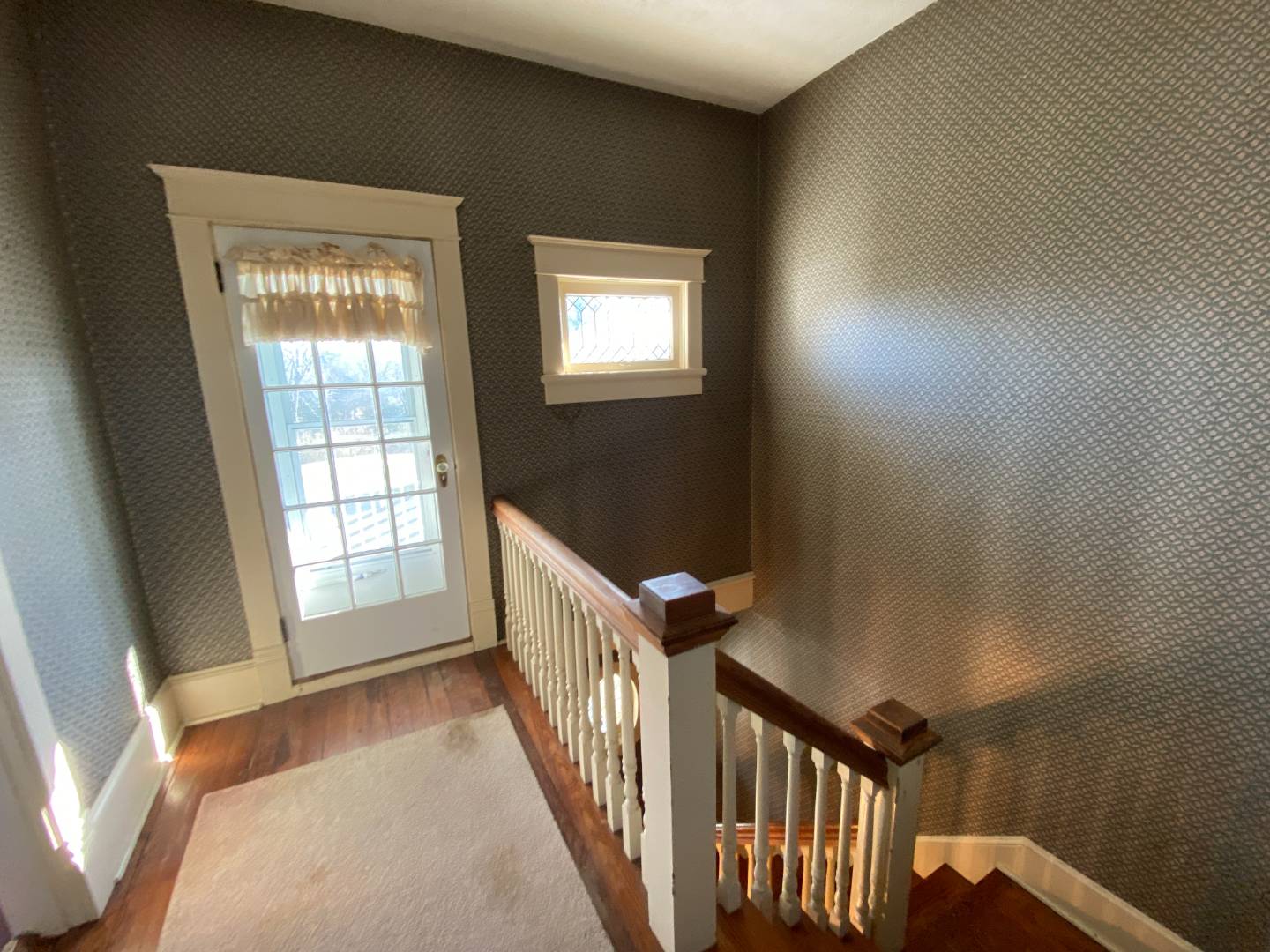 ;
;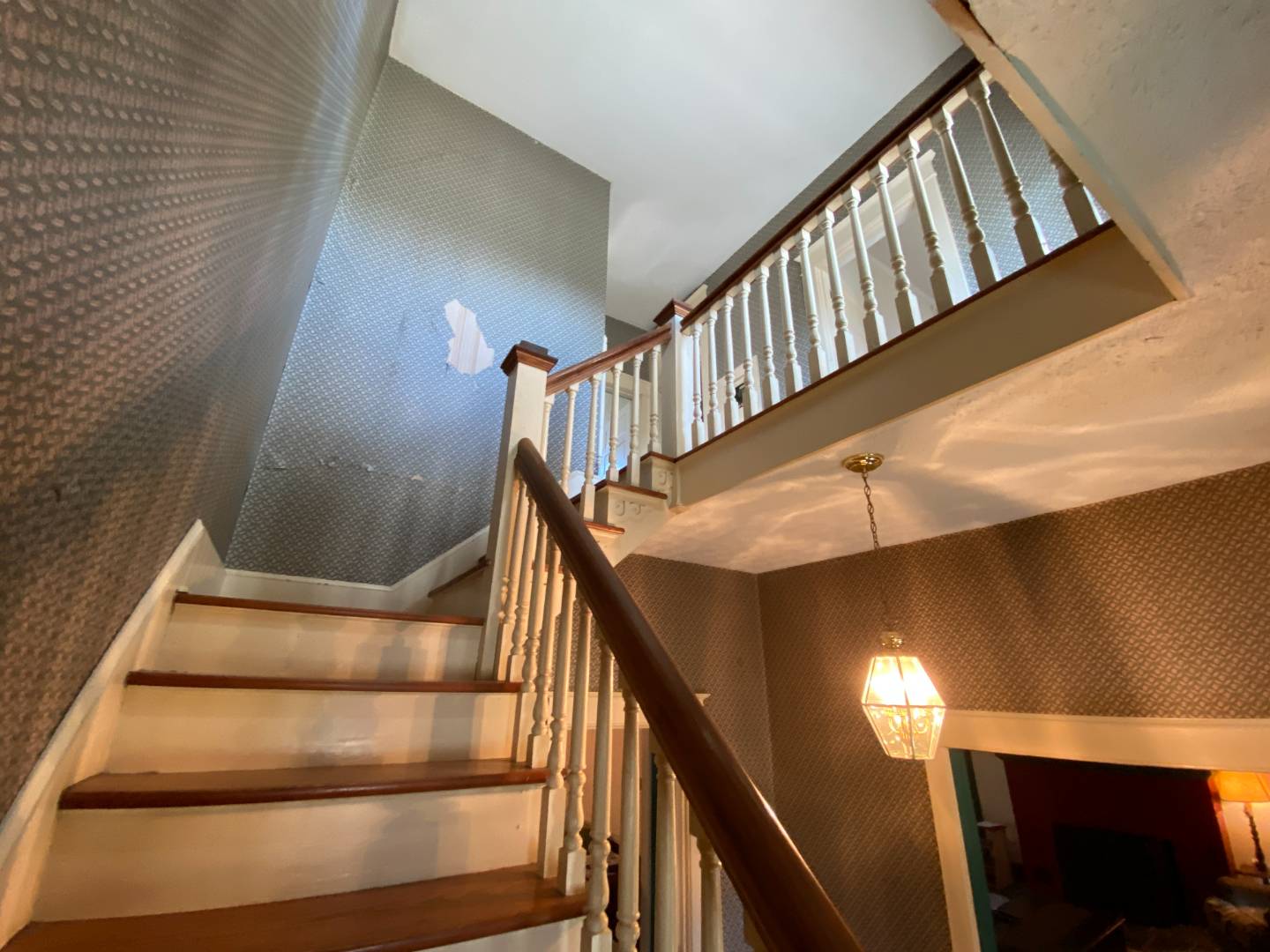 ;
;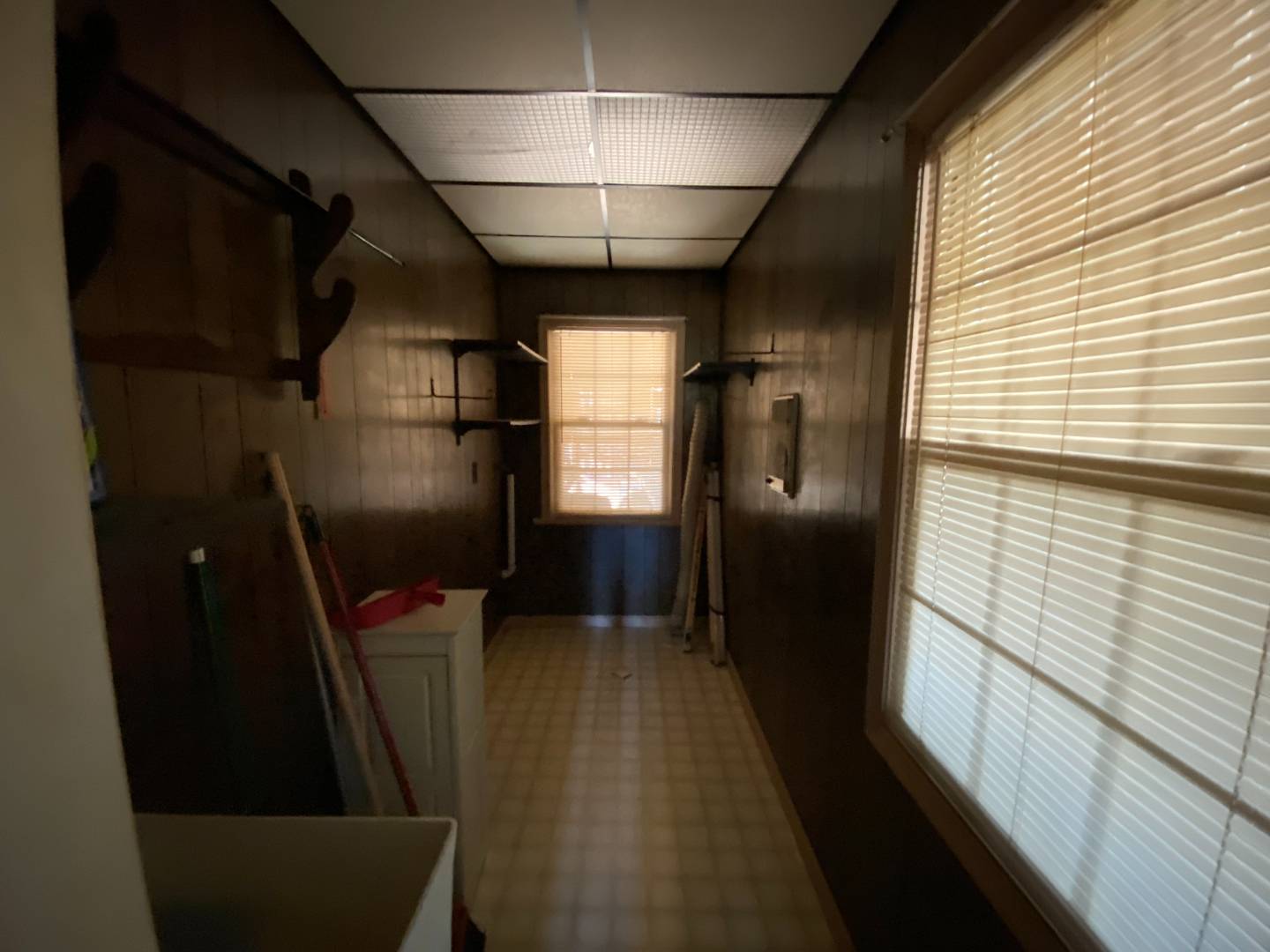 ;
;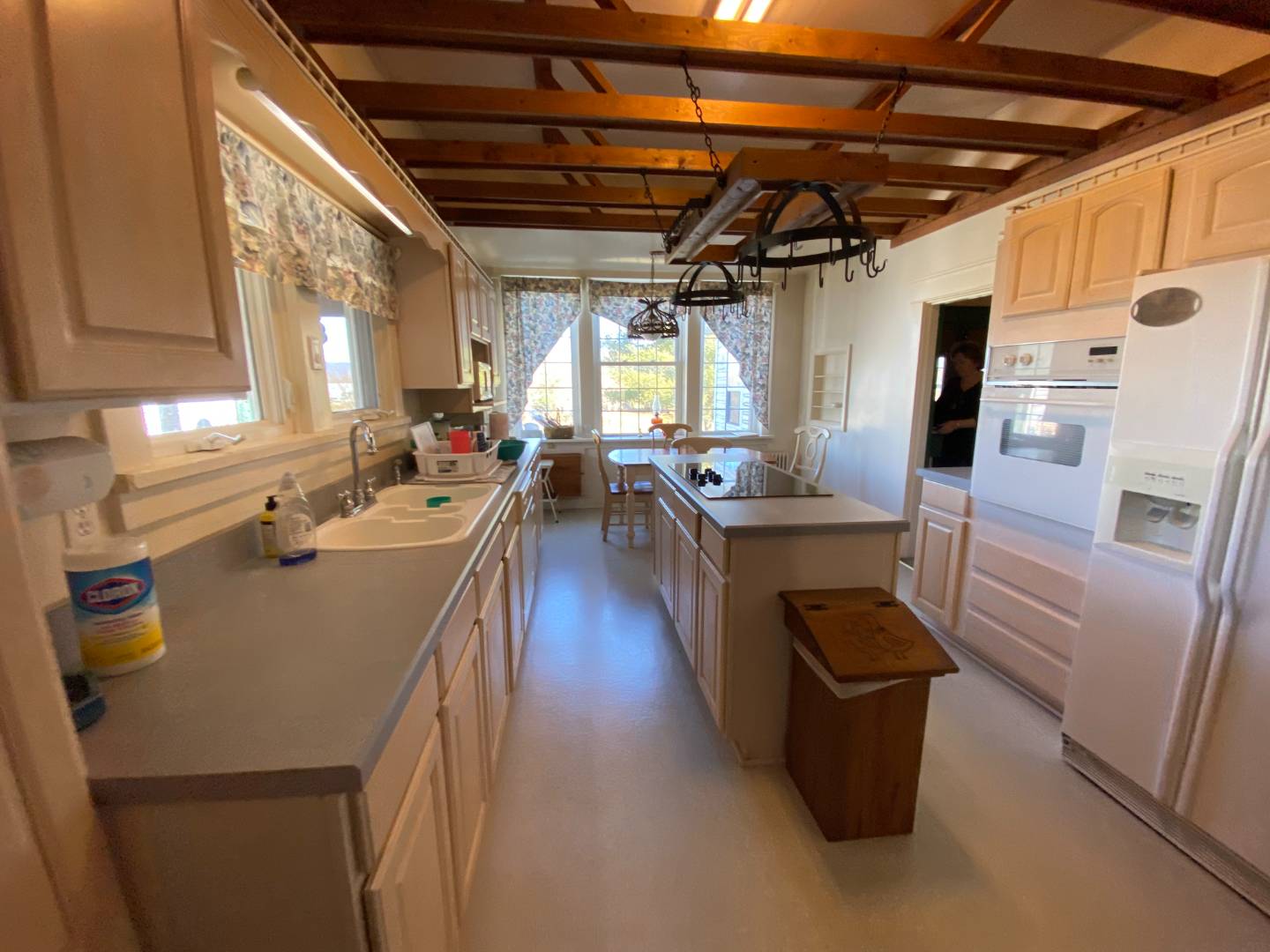 ;
;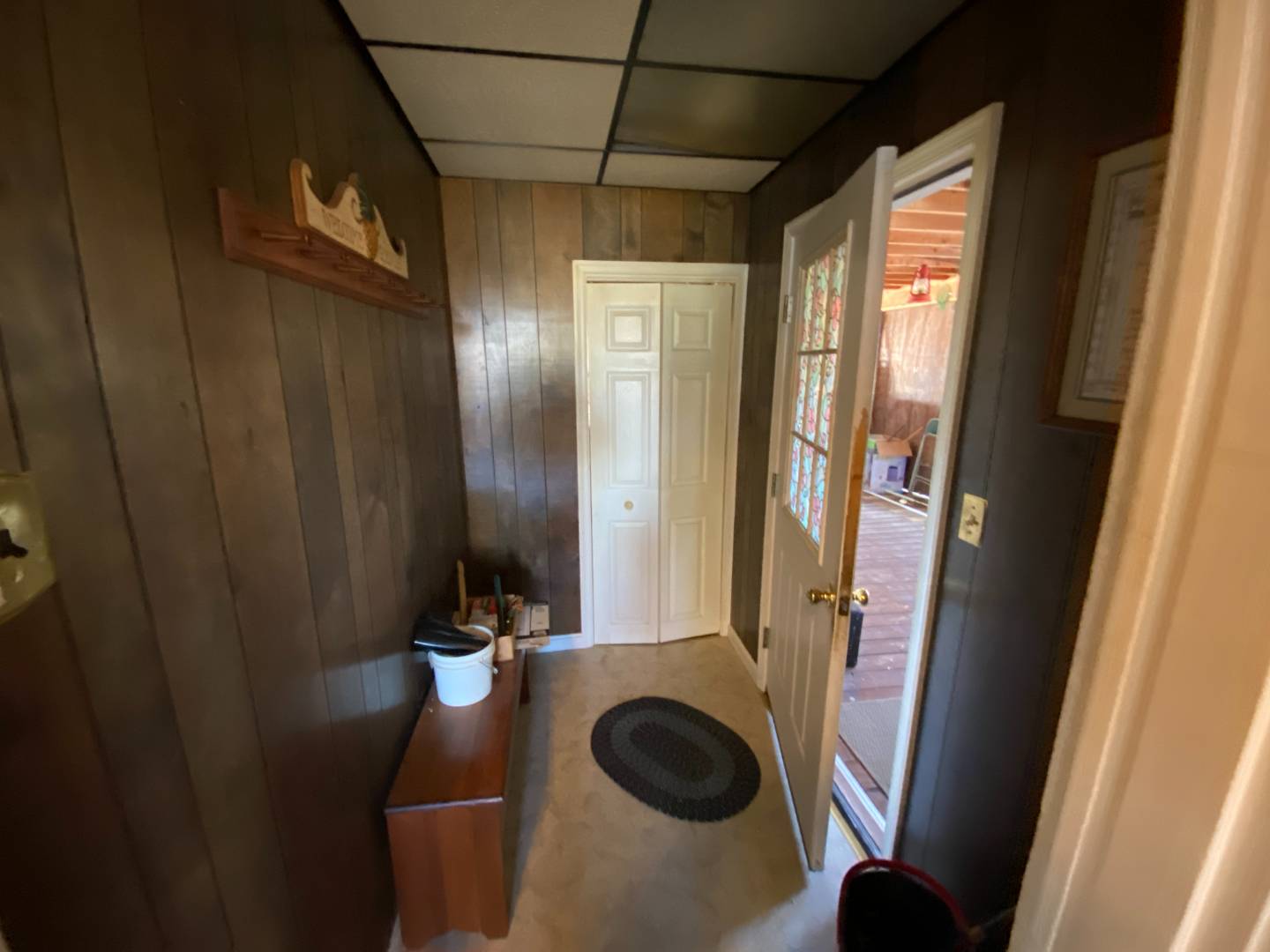 ;
;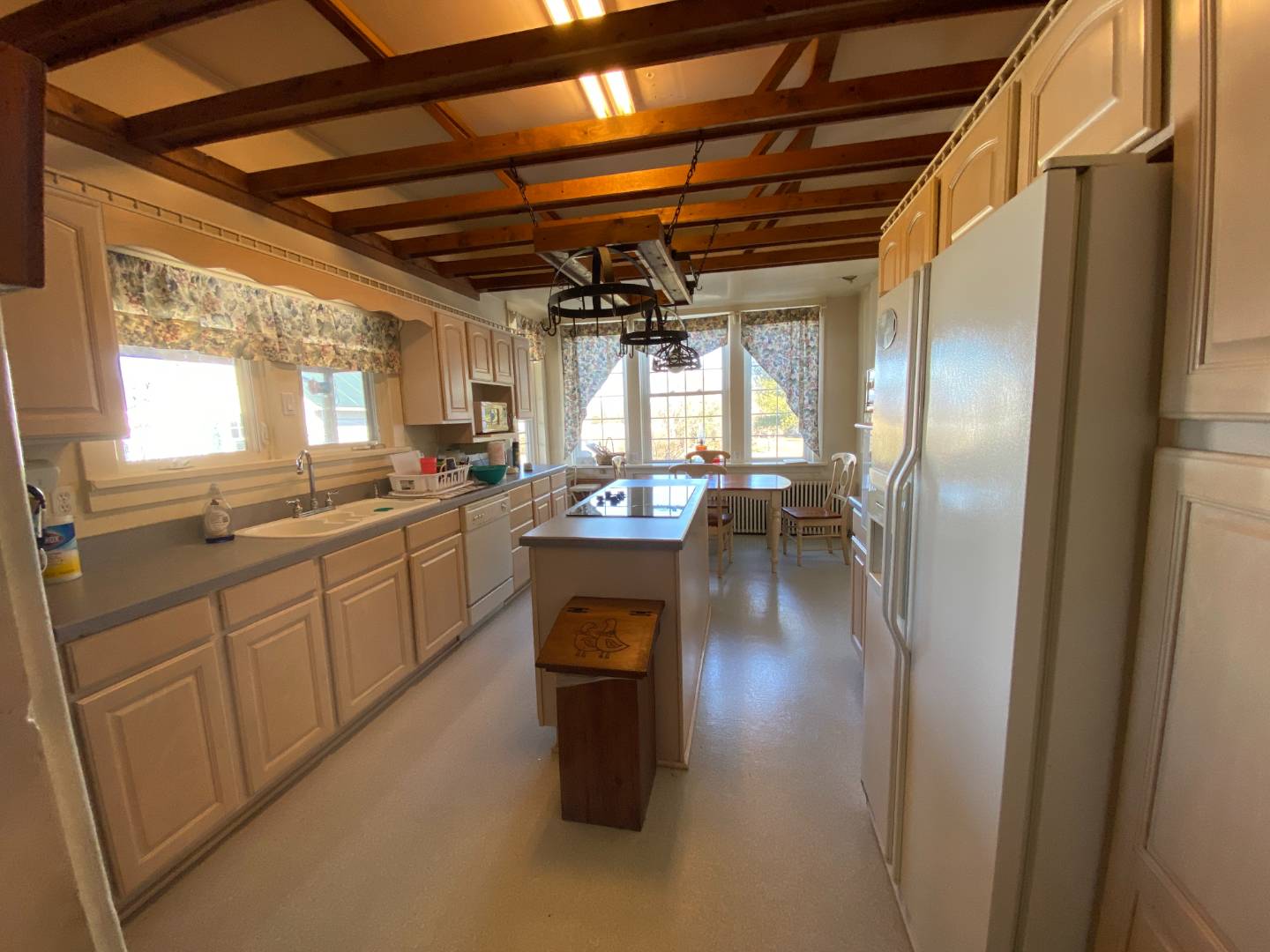 ;
;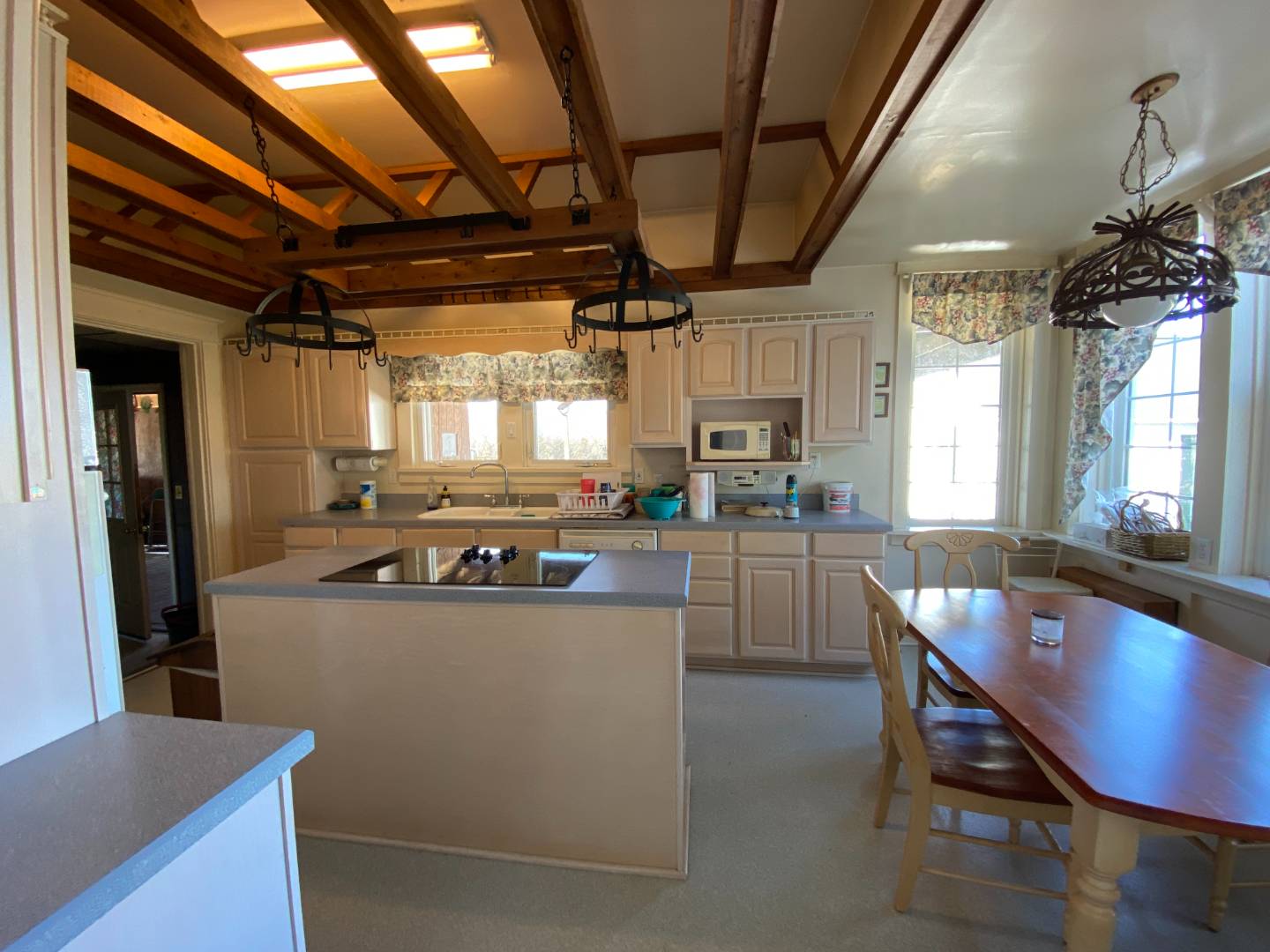 ;
;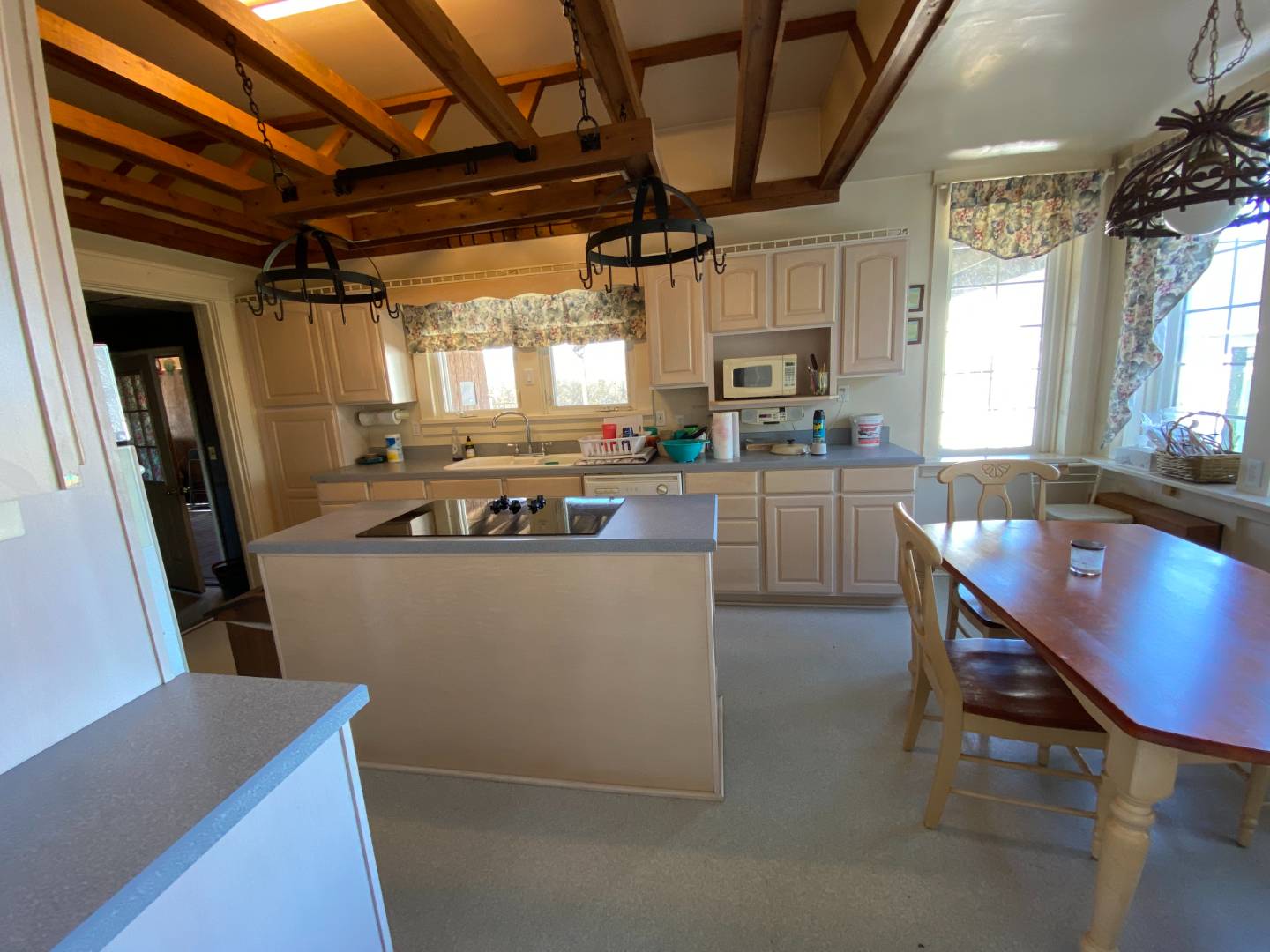 ;
;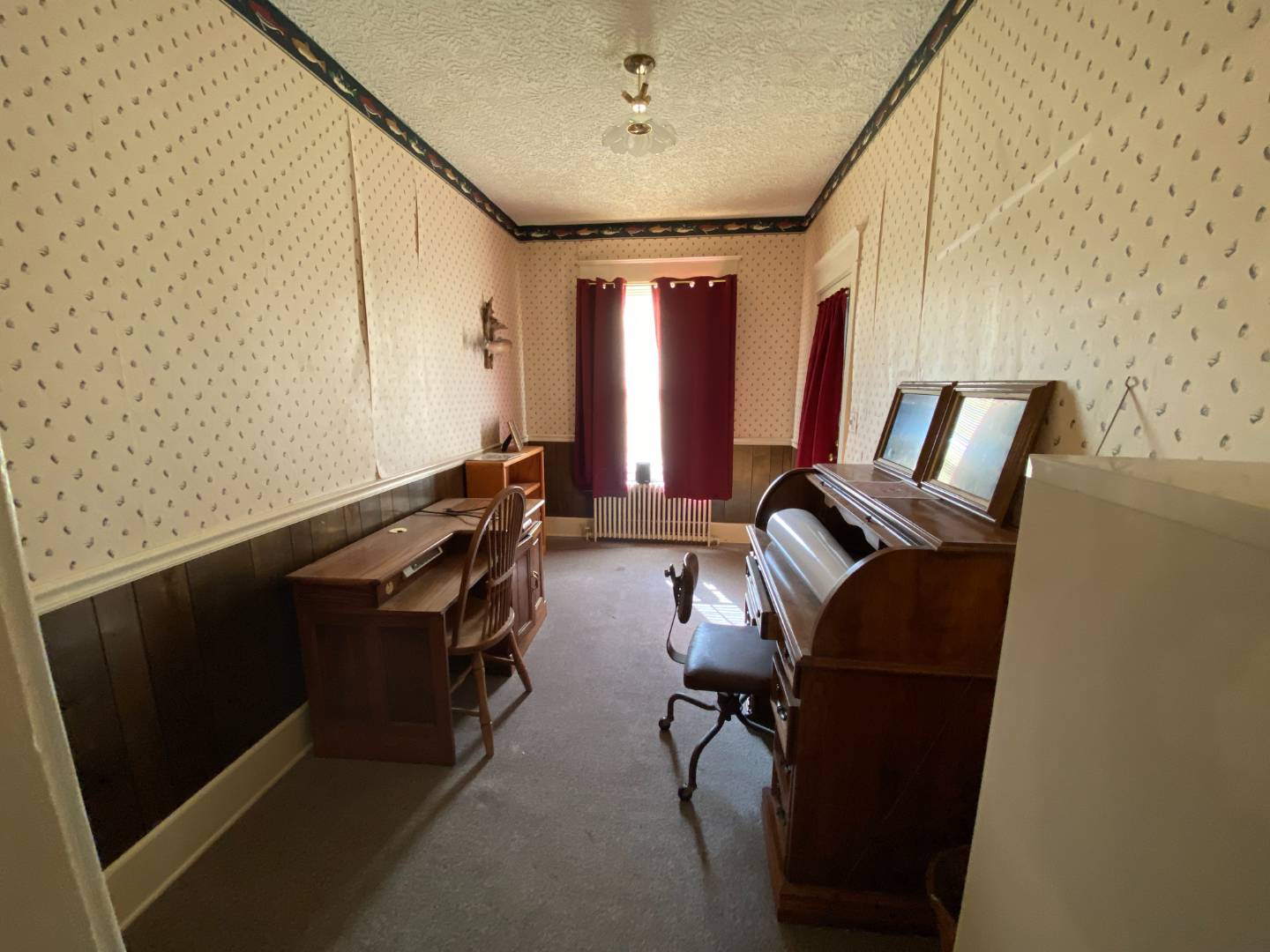 ;
;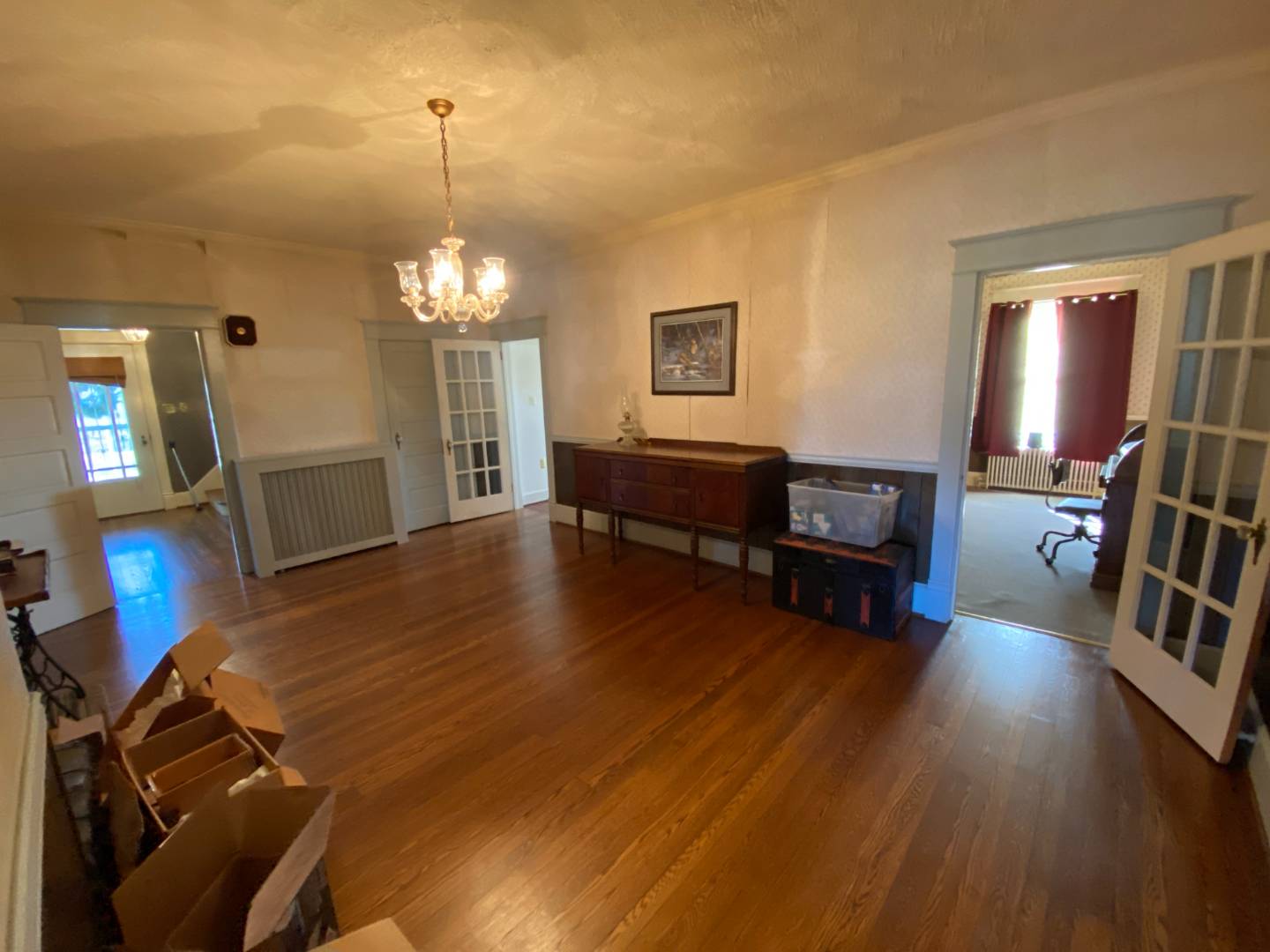 ;
;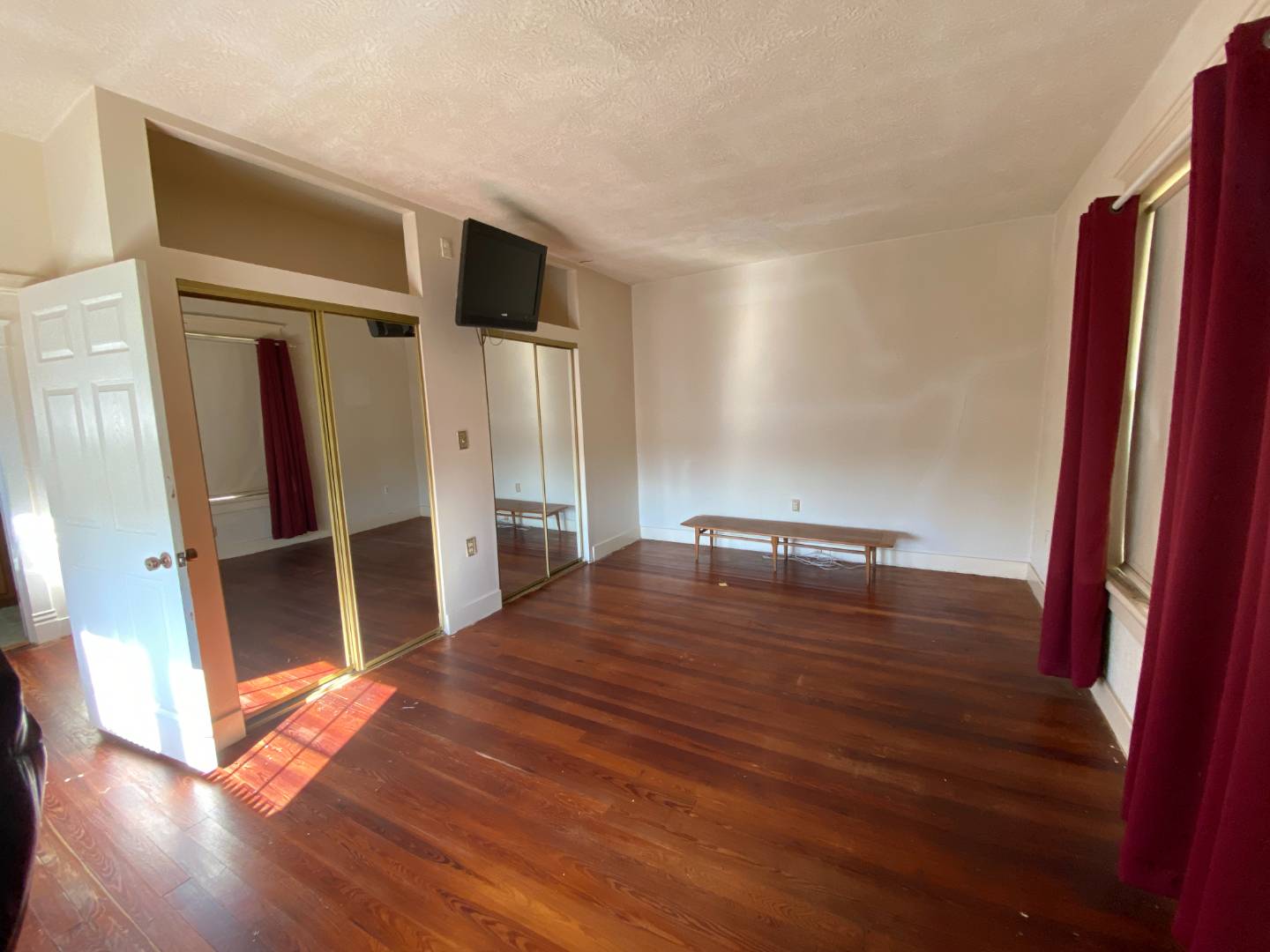 ;
;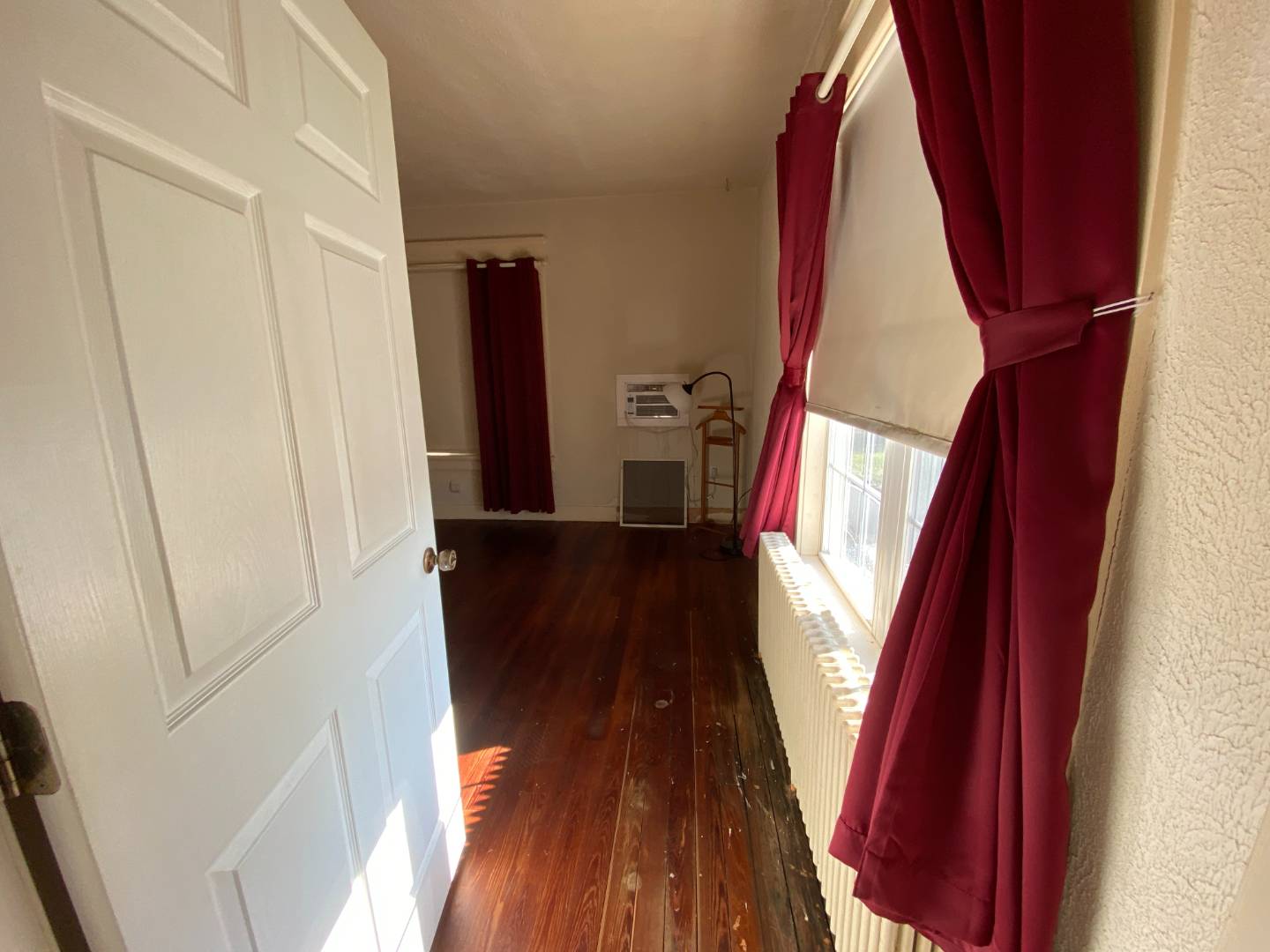 ;
;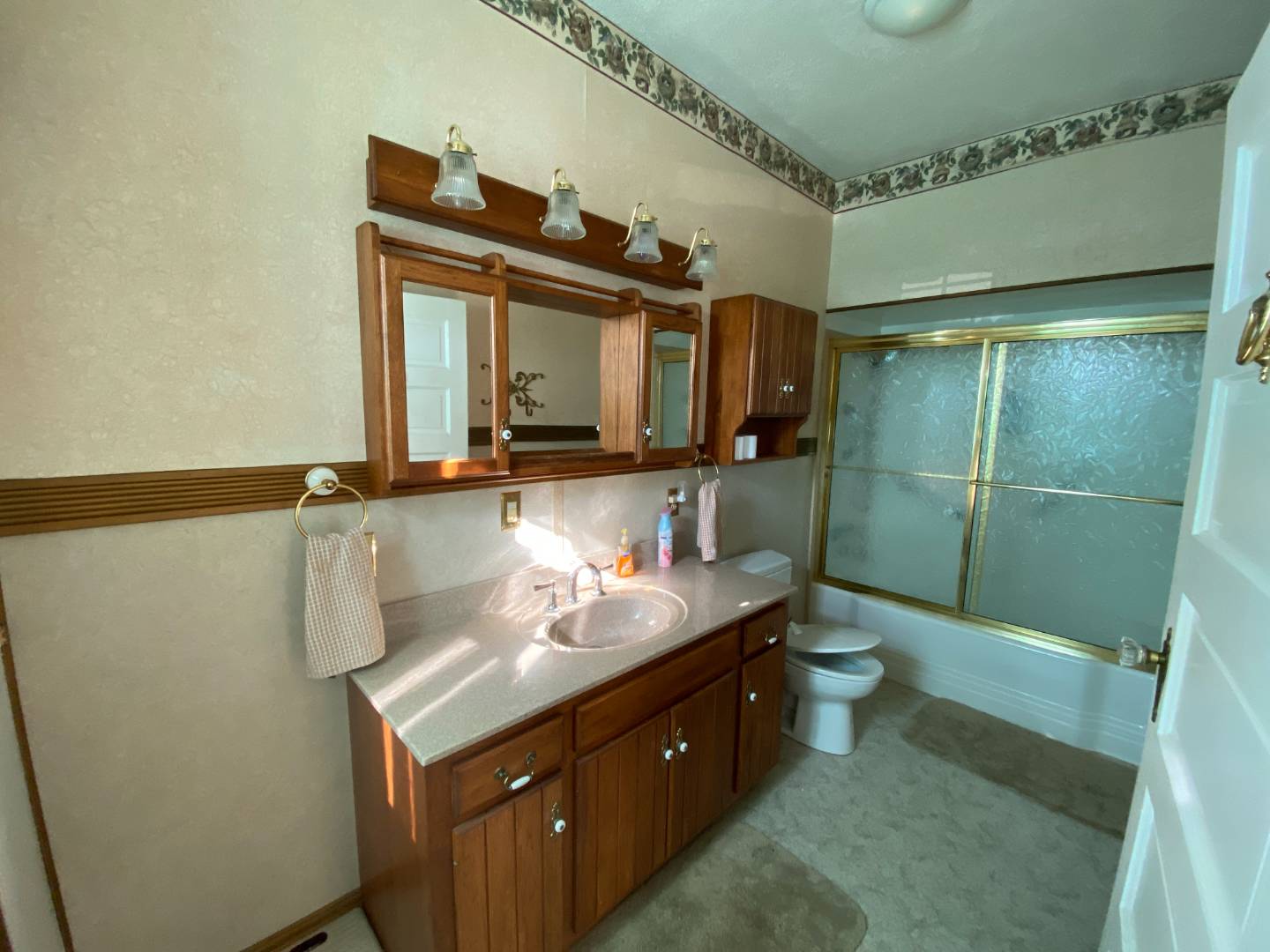 ;
;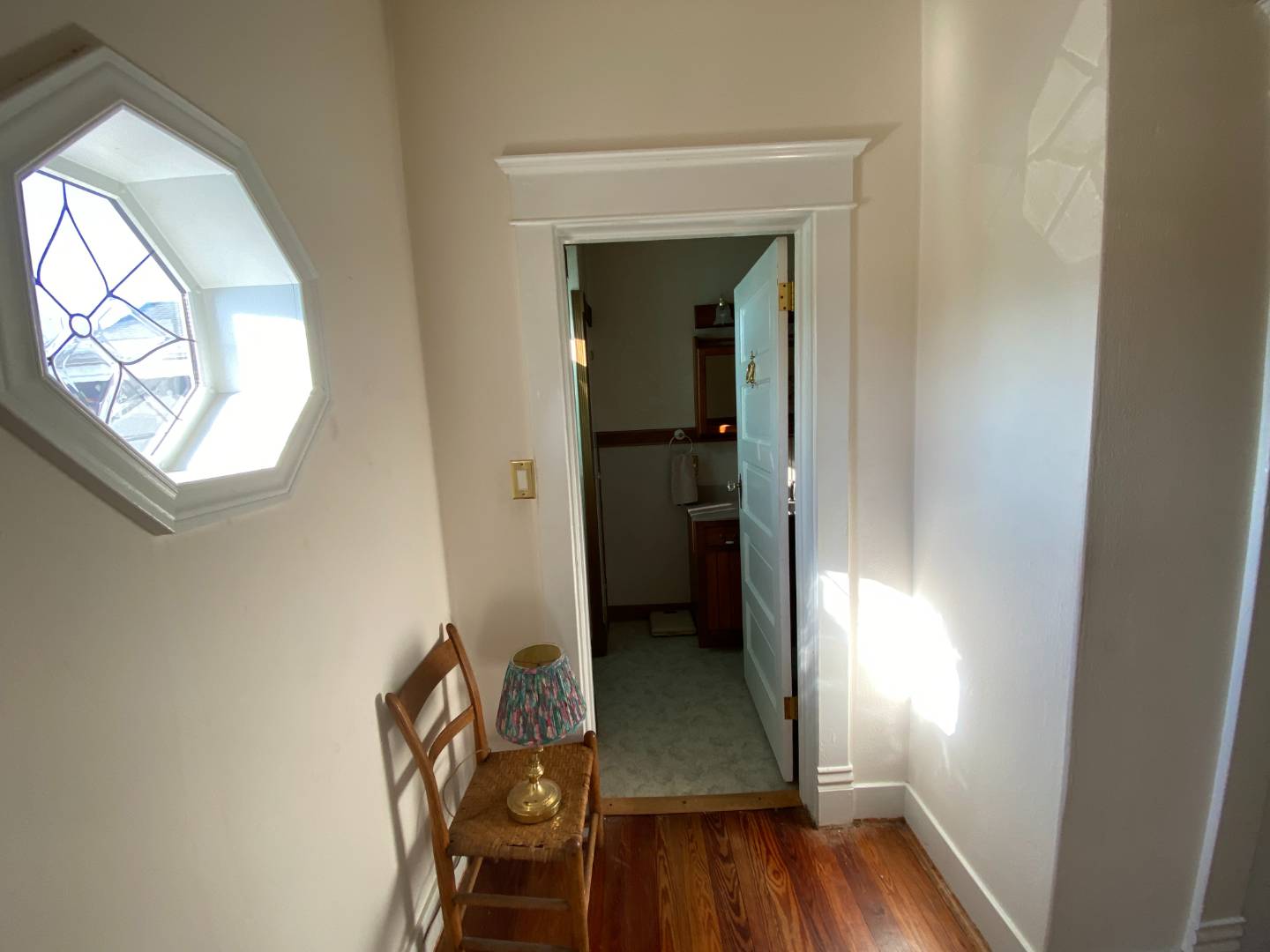 ;
;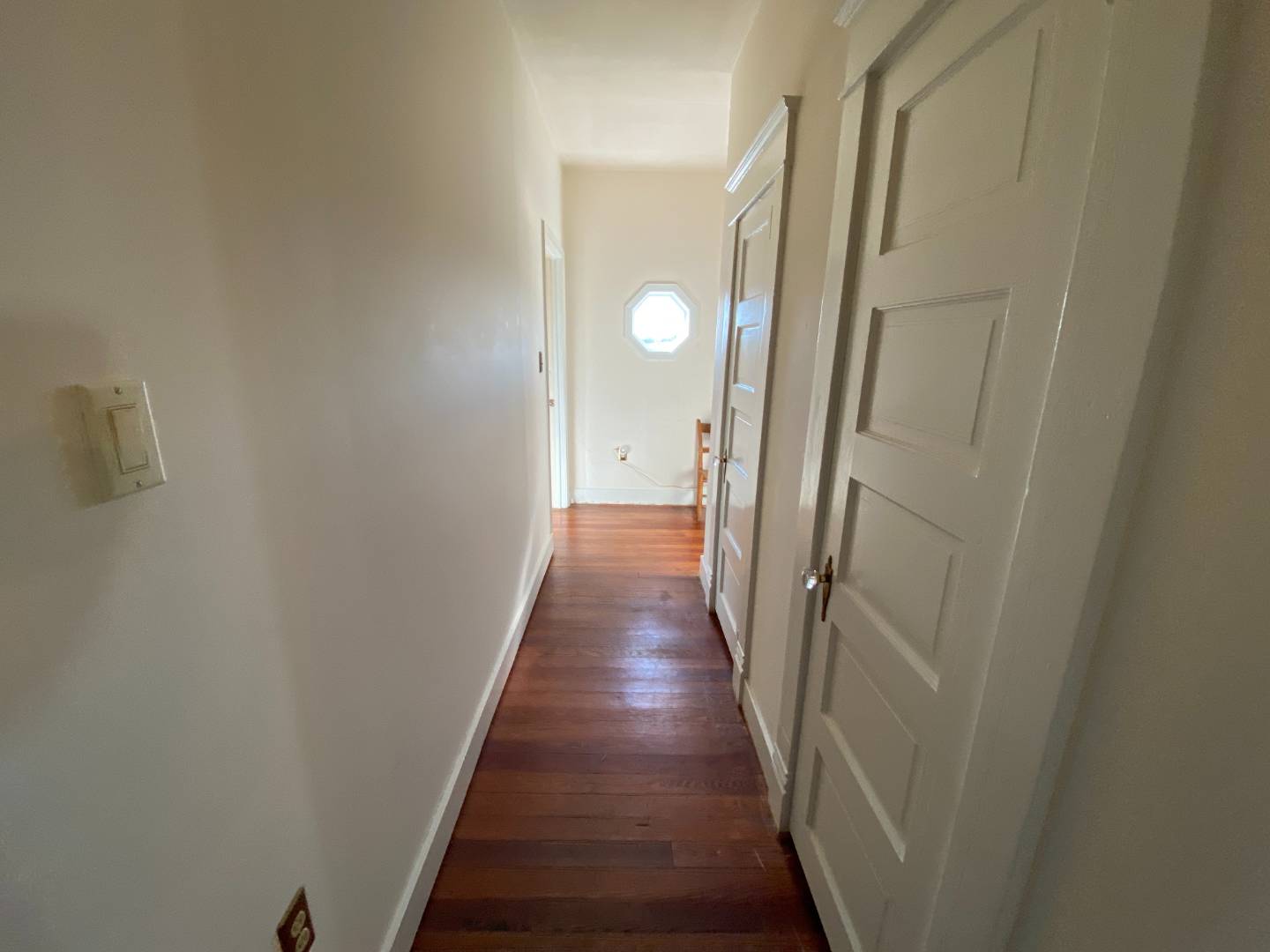 ;
;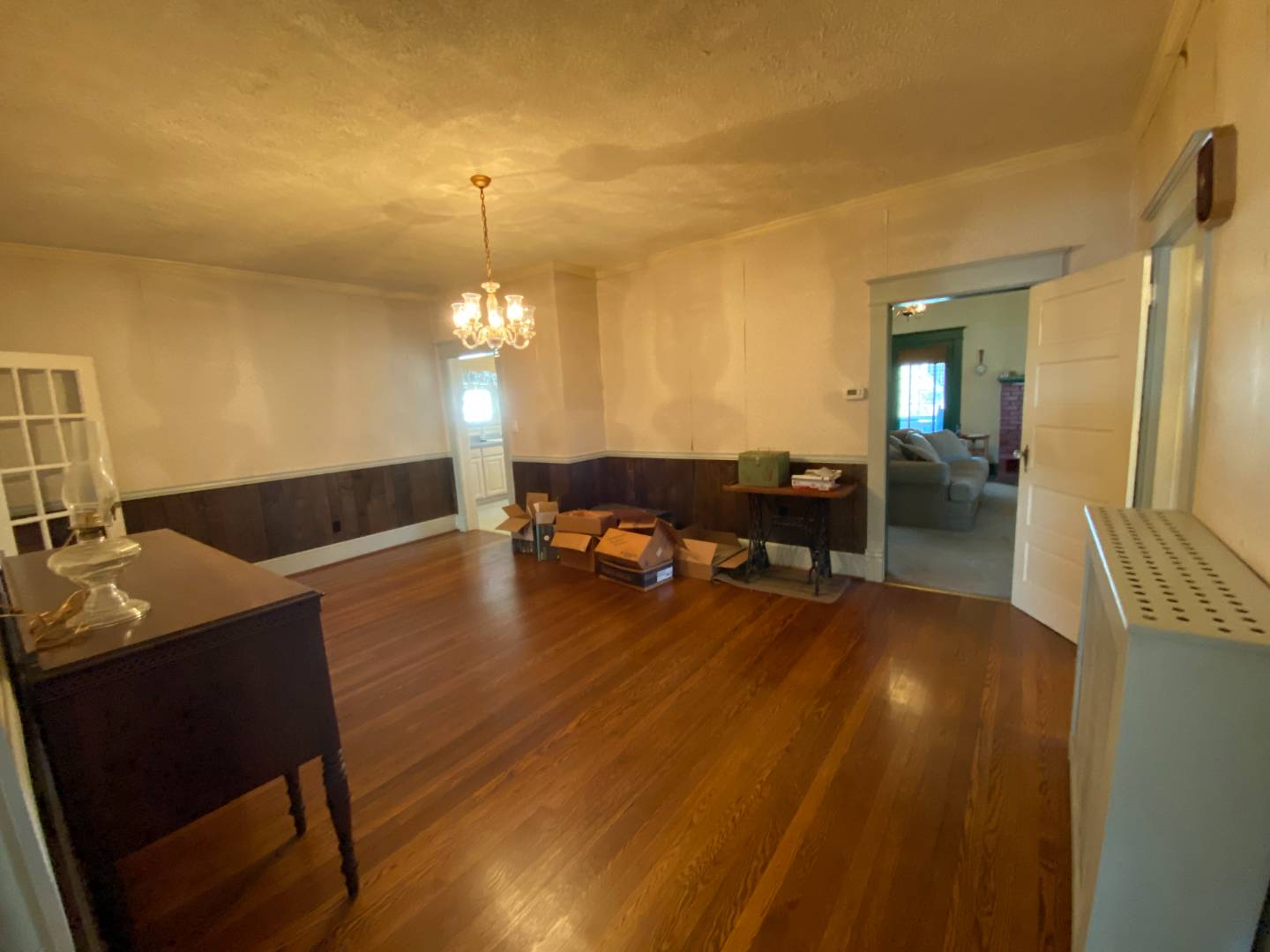 ;
;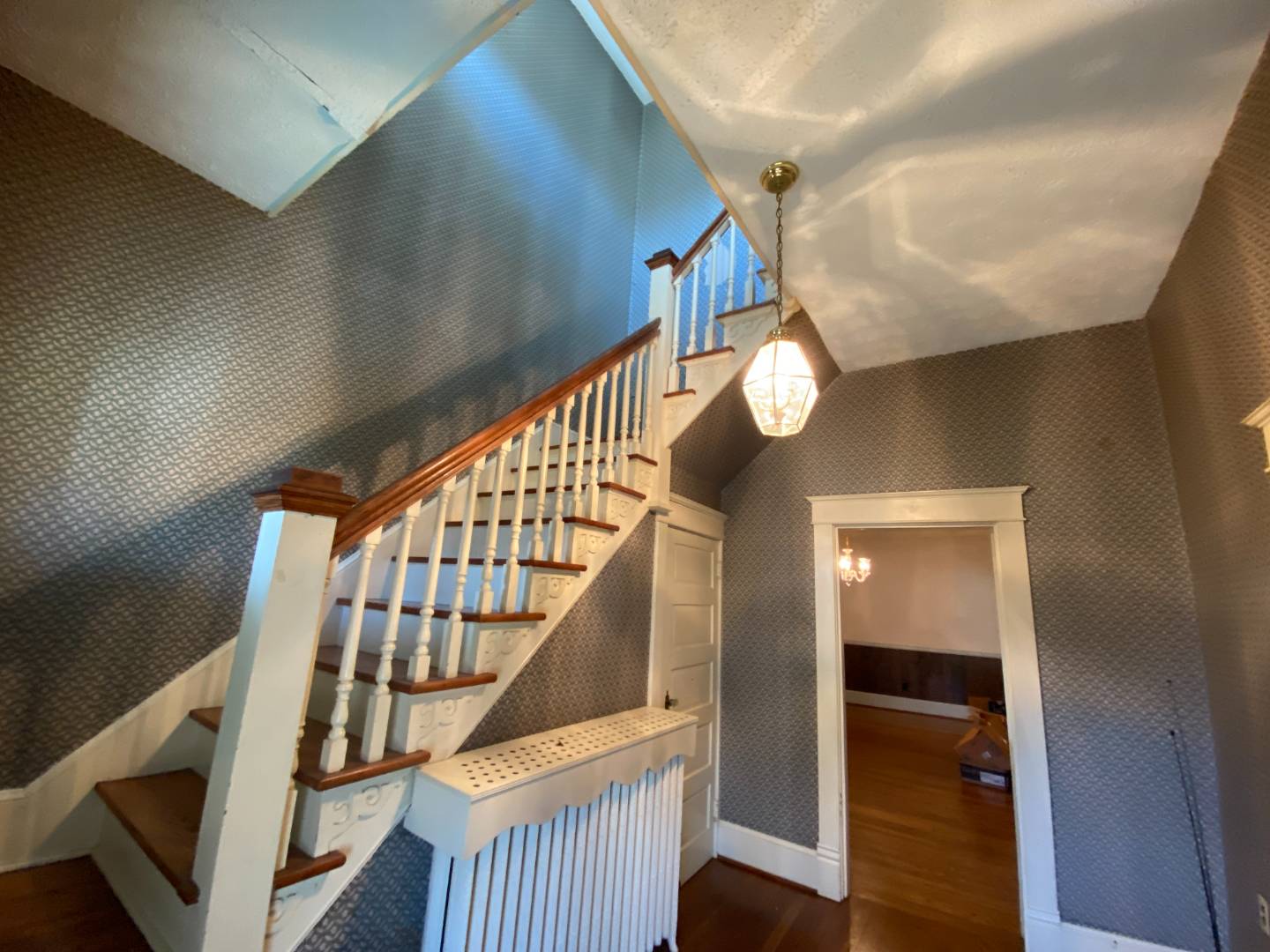 ;
;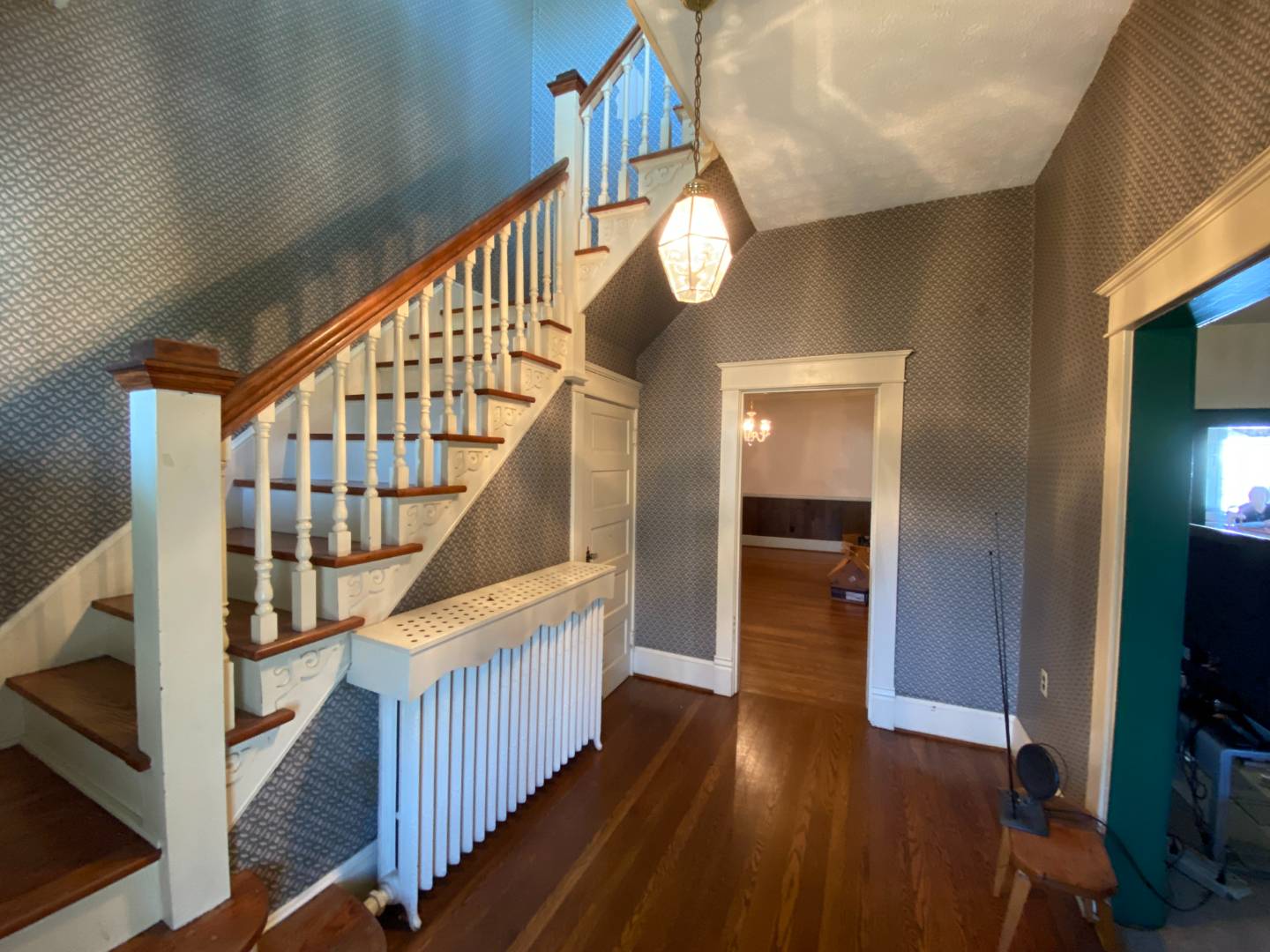 ;
;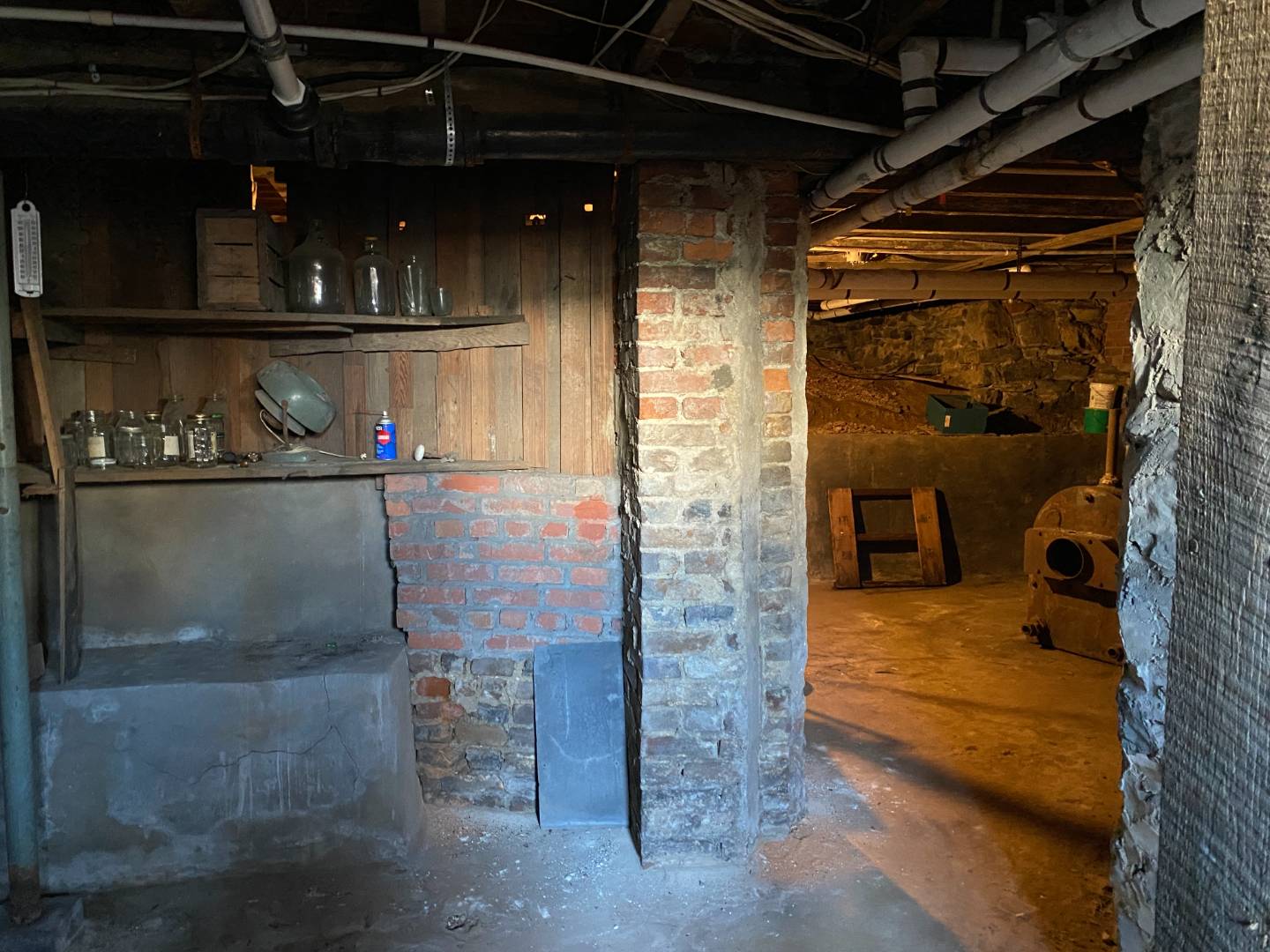 ;
;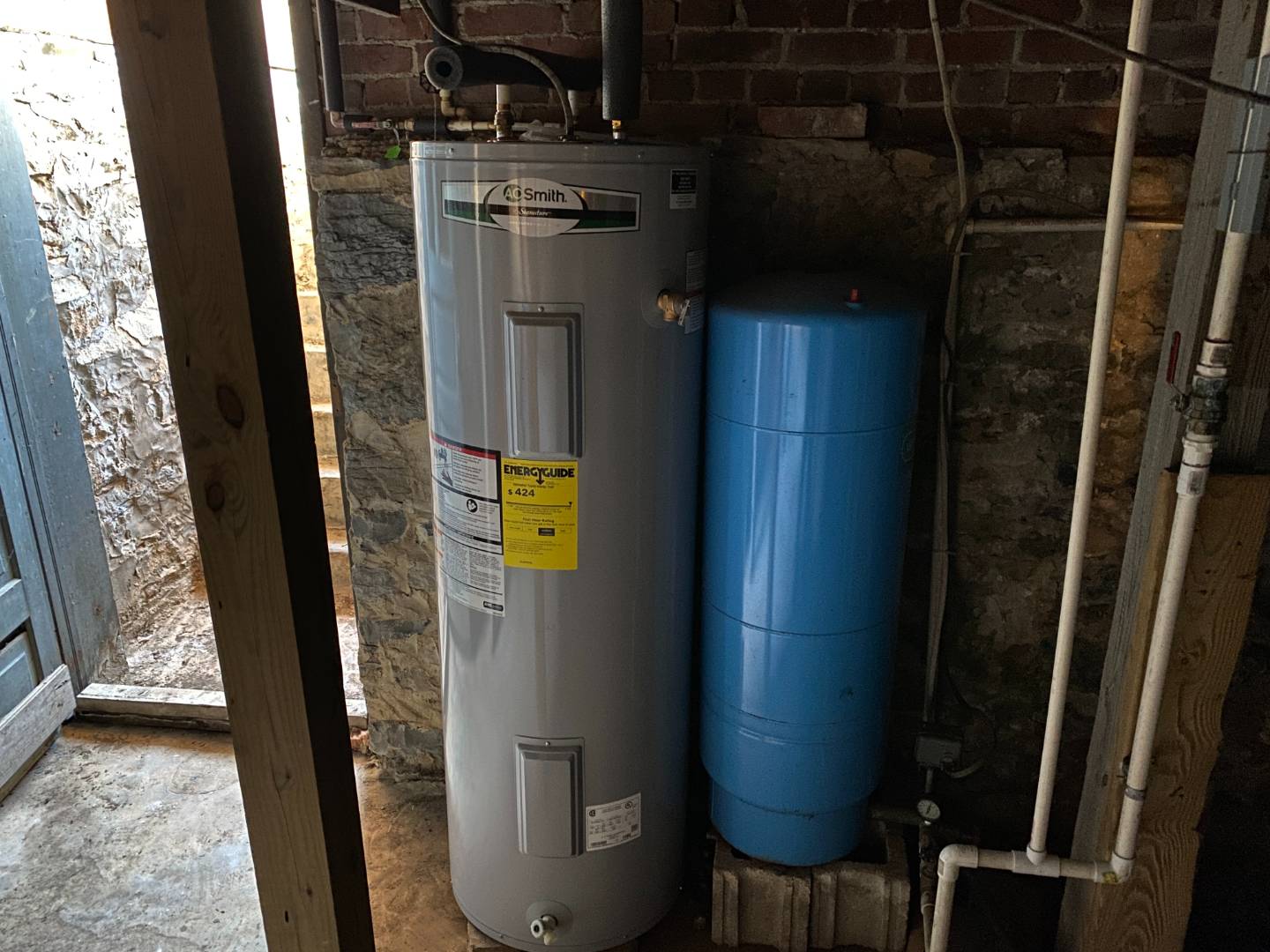 ;
;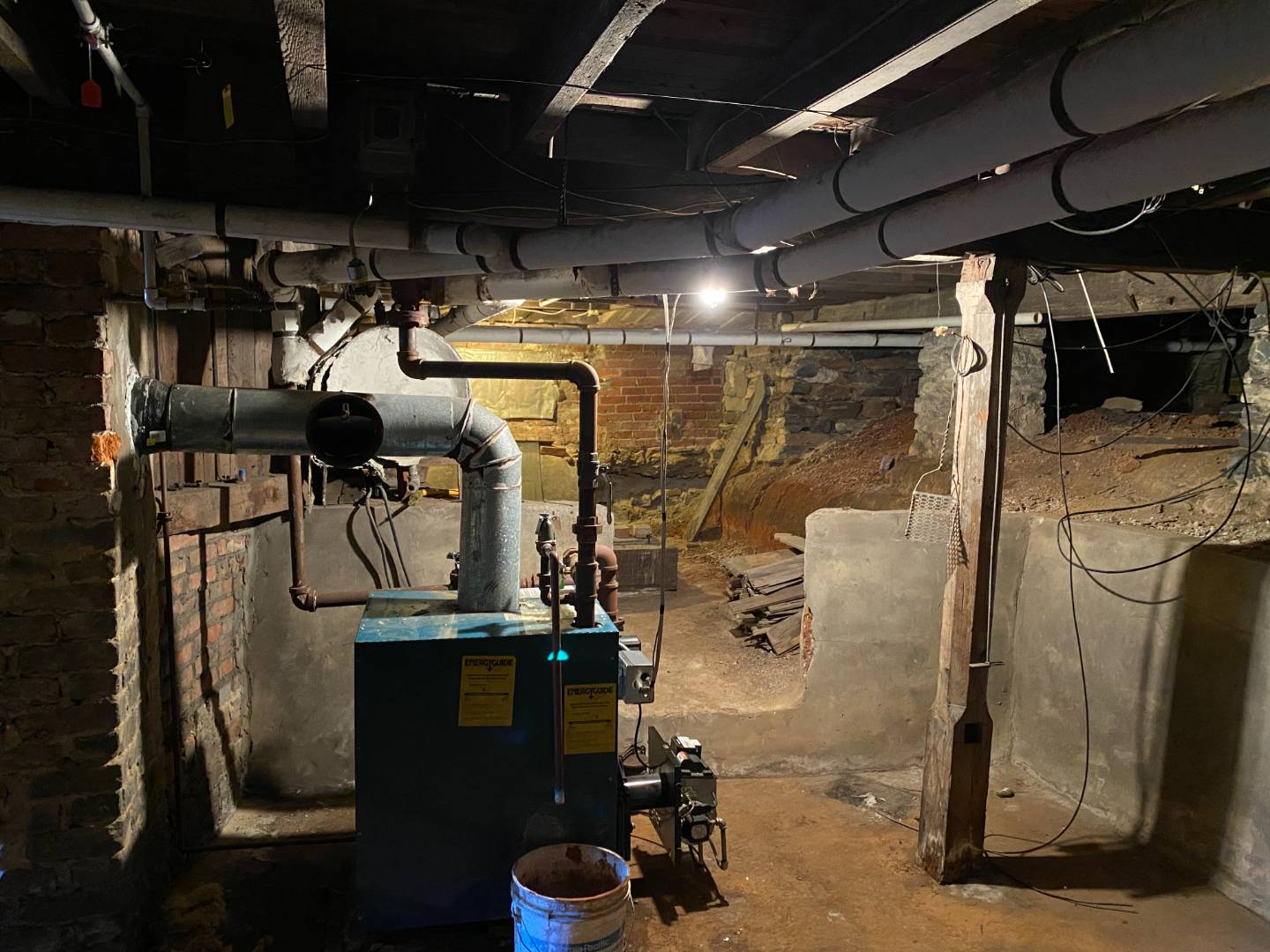 ;
;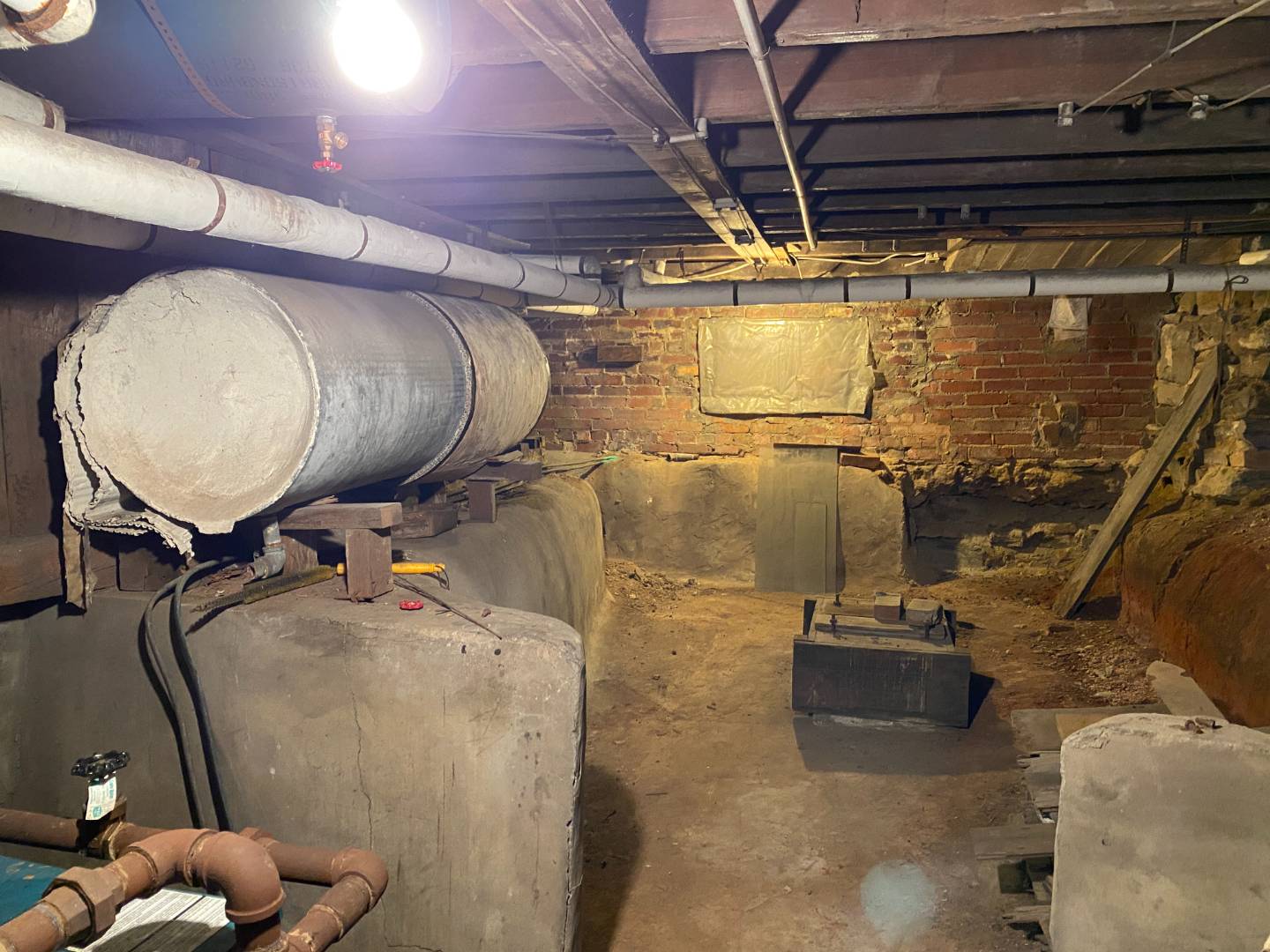 ;
;